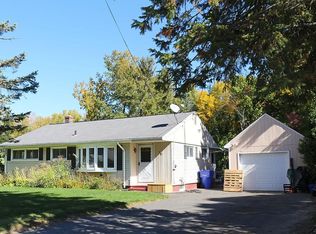Charming updated 3 bedroom, 1 bathroom ranch available; ideal for buyers who are starting out or looking to downsize. Convenient, one floor living with several desirable features to enjoy! Attractive new floors throughout, and all interior walls freshly painted in an on-trend neutral shade that will match any design scheme. Take in the recently renovated eat-in kitchen with plenty of cabinets for storage and updated appliances. The spacious living room lets in plenty of natural sunlight through the large windows and has enough space for endless possibilities. The stunning enormous master bedroom boasts abundant closet space for all of your storage needs, and even a sitting area to enjoy your morning cup of coffee, or space to relax and unwind at the end of the day. A convenient one car garage wraps up this lovely property. Join us for the OPEN HOUSE, SUNDAY 12/08 FROM 1:30 TO 3 PM
This property is off market, which means it's not currently listed for sale or rent on Zillow. This may be different from what's available on other websites or public sources.

