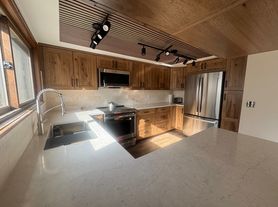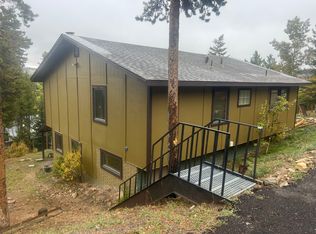Enjoy this cozy house, sitting on the top of the hill, facing the magnificent continental divide. Direct view of James Peak, Arapahoe Peak, and many more iconic mountain.
Easy & quick access to the Muffat Tunnel / East Portal (15min drive) for backcountry skiing & snowshoeing, as well as Eldora Ski resort (15min drive as well). Direct access to national forest from the house through the neighborhood. 15 min walk to local sport climbing crag (5.10 to 5.13 grades).
House for rent
Accepts Zillow applications
$2,500/mo
33 Severance Lodge Rd, Black Hawk, CO 80422
2beds
839sqft
This listing now includes required monthly fees in the total price. Learn more
Single family residence
Available now
Cats, small dogs OK
In unit laundry
Off street parking
What's special
Cozy house
- 2 days |
- -- |
- -- |
Zillow last checked: 8 hours ago
Listing updated: January 25, 2026 at 04:06am
Travel times
Facts & features
Interior
Bedrooms & bathrooms
- Bedrooms: 2
- Bathrooms: 1
- Full bathrooms: 1
Appliances
- Included: Dishwasher, Dryer, Oven, Refrigerator, Washer
- Laundry: In Unit
Features
- Flooring: Hardwood
- Furnished: Yes
Interior area
- Total interior livable area: 839 sqft
Property
Parking
- Parking features: Off Street
- Details: Contact manager
Features
- Exterior features: Electric Vehicle Charging Station
Details
- Parcel number: R002110
Construction
Type & style
- Home type: SingleFamily
- Property subtype: Single Family Residence
Community & HOA
Location
- Region: Black Hawk
Financial & listing details
- Lease term: 6 Month
Price history
| Date | Event | Price |
|---|---|---|
| 1/23/2026 | Listed for rent | $2,500$3/sqft |
Source: Zillow Rentals Report a problem | ||
| 5/30/2023 | Sold | $412,000+44.6%$491/sqft |
Source: | ||
| 8/29/2019 | Listing removed | $284,900$340/sqft |
Source: RE/MAX of Boulder Inc #5803480 Report a problem | ||
| 8/28/2019 | Listed for sale | $284,900+5.5%$340/sqft |
Source: RE/MAX of Boulder Inc #5803480 Report a problem | ||
| 8/27/2019 | Sold | $270,000-5.2%$322/sqft |
Source: | ||
Neighborhood: 80422
Nearby schools
GreatSchools rating
- 9/10Nederland Elementary SchoolGrades: PK-5Distance: 4.5 mi
- 9/10Nederland Middle-Senior High SchoolGrades: 6-12Distance: 3.5 mi

