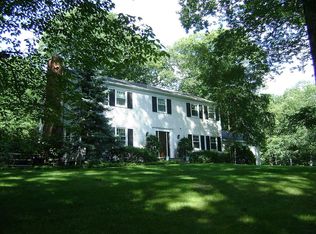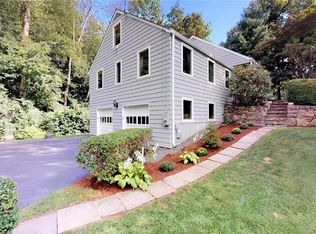Low Taxes, Prime Location, Mint Condition Large 5/6 Bedroom Home on Idyllic Property and Priced to Sell! Bring Offers. The Cottage at Seir Hill, is a masterfully updated quintessential New England Beauty. This 5 bedroom 5 full bath home, with full in-law/au pair set up on the walk-out sunny lower level, is set behind stone walls on a picture perfect parcel of land, in Very Lower Wilton close to all amenities and schools. Cook in the gourmet kitchen while participating in the conversation in the open family room. Unwind by the large stone firepit overlooking the level play yard and organic vegetable garden. Rejuvenate in the exquisite master suite with gorgeous custom dressing room, tons of closet space and a sleek Carerra Full Bath. This is a home where attention to every detail has been well thought through creating a genuinely heart-warming place to call home. Every Window, except one character window, has been replaced. Lots of window seats, nooks and crannies flooded with natural light and hardwood floors throughout. City water, Newer Septic, All systems are in excellent condition. A superb home, just unpack!
This property is off market, which means it's not currently listed for sale or rent on Zillow. This may be different from what's available on other websites or public sources.


