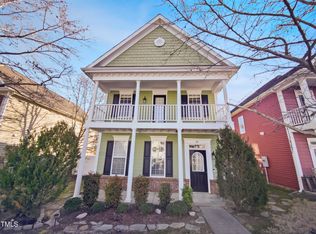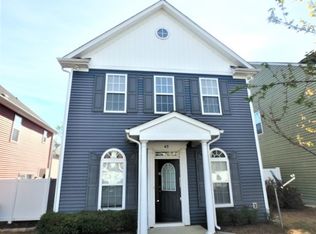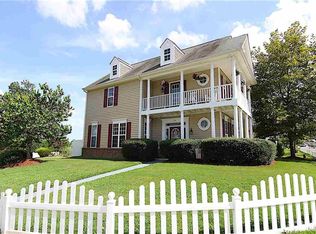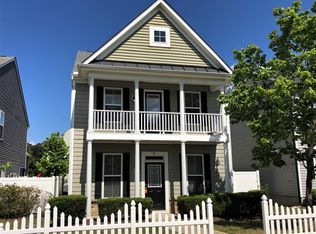Sold for $302,000 on 08/10/23
$302,000
33 Scotch Bonnet Rdg, Clayton, NC 27520
3beds
1,544sqft
Single Family Residence, Residential
Built in 2007
2,613.6 Square Feet Lot
$298,300 Zestimate®
$196/sqft
$1,720 Estimated rent
Home value
$298,300
$283,000 - $313,000
$1,720/mo
Zestimate® history
Loading...
Owner options
Explore your selling options
What's special
Don't miss this charming 3 bedrooms and 2.5 baths home in the desirable Lions Gate subdivision with resort-style amenities. FRESHLY PAINTED and BRAND NEW CARPET on the second floor and stairs. Fantastic floor plan having an open concept first floor with so much natural light beaming through the family room and dining area. Spacious kitchen has granite countertops and ample cabinet space. The bright family room has a gas fireplace. Dining room opens to the fenced side patio which provides additional space for entertaining. Bamboo flooring and tile on the first floor. Over-sized master suite has a huge walk-in closet, spacious master bath with dual vanity, separate tub and shower. Second floor has two more bedrooms, one could also be used as an office filled with natural light and a walk-out covered balcony. Convenient storage room with exterior door off the rear-entry driveway. HVAC from 2021. HOA includes lawn maintenance, club house with a gym, pool and water slide. Close to shops, restaurants, and Clayton community center and park. Minutes to downtown Clayton and Raleigh.
Zillow last checked: 8 hours ago
Listing updated: October 27, 2025 at 11:31pm
Listed by:
Liz Lau 919-449-4054,
TLC Realty Group, Inc.
Bought with:
Emily N Weems, 322838
Keller Williams Realty United
Source: Doorify MLS,MLS#: 2521470
Facts & features
Interior
Bedrooms & bathrooms
- Bedrooms: 3
- Bathrooms: 3
- Full bathrooms: 2
- 1/2 bathrooms: 1
Heating
- Forced Air, Natural Gas
Cooling
- Central Air
Appliances
- Included: Dishwasher, Electric Range, Electric Water Heater, Microwave, Plumbed For Ice Maker, Refrigerator
- Laundry: Laundry Closet, Main Level
Features
- Bathtub Only, Bookcases, Ceiling Fan(s), Double Vanity, Entrance Foyer, High Ceilings, Living/Dining Room Combination, Soaking Tub, Walk-In Closet(s), Walk-In Shower
- Flooring: Bamboo, Carpet, Tile, Vinyl
- Number of fireplaces: 1
- Fireplace features: Family Room, Gas Log
Interior area
- Total structure area: 1,544
- Total interior livable area: 1,544 sqft
- Finished area above ground: 1,544
- Finished area below ground: 0
Property
Parking
- Parking features: Concrete, Driveway
Features
- Levels: Two
- Stories: 2
- Patio & porch: Covered, Enclosed, Patio, Porch
- Exterior features: Balcony
- Pool features: Community
- Has view: Yes
Lot
- Size: 2,613 sqft
- Dimensions: 72 x 36 x 72 x 35
- Features: Landscaped
Details
- Parcel number: 05G02204B
Construction
Type & style
- Home type: SingleFamily
- Architectural style: Charleston
- Property subtype: Single Family Residence, Residential
Materials
- Vinyl Siding
- Foundation: Slab
Condition
- New construction: No
- Year built: 2007
Utilities & green energy
- Sewer: Public Sewer
- Water: Public
Community & neighborhood
Community
- Community features: Pool
Location
- Region: Clayton
- Subdivision: Lions Gate
HOA & financial
HOA
- Has HOA: Yes
- HOA fee: $112 monthly
- Amenities included: Clubhouse, Pool
- Services included: Maintenance Grounds
Price history
| Date | Event | Price |
|---|---|---|
| 8/10/2023 | Sold | $302,000+0.7%$196/sqft |
Source: | ||
| 7/21/2023 | Contingent | $299,900$194/sqft |
Source: | ||
| 7/14/2023 | Listed for sale | $299,900+39.5%$194/sqft |
Source: | ||
| 3/22/2021 | Listing removed | -- |
Source: Zillow Rental Manager | ||
| 3/17/2021 | Price change | $1,500-3.1%$1/sqft |
Source: Zillow Rental Manager | ||
Public tax history
| Year | Property taxes | Tax assessment |
|---|---|---|
| 2024 | $2,410 +2.3% | $182,560 |
| 2023 | $2,355 -3% | $182,560 |
| 2022 | $2,428 +7.2% | $182,560 +5.6% |
Find assessor info on the county website
Neighborhood: 27520
Nearby schools
GreatSchools rating
- 4/10West Clayton ElementaryGrades: PK-5Distance: 0.7 mi
- 8/10Clayton MiddleGrades: 6-8Distance: 0.4 mi
- 5/10Clayton HighGrades: 9-12Distance: 0.8 mi
Schools provided by the listing agent
- Elementary: Johnston - W Clayton
- Middle: Johnston - Clayton
- High: Johnston - Clayton
Source: Doorify MLS. This data may not be complete. We recommend contacting the local school district to confirm school assignments for this home.
Get a cash offer in 3 minutes
Find out how much your home could sell for in as little as 3 minutes with a no-obligation cash offer.
Estimated market value
$298,300
Get a cash offer in 3 minutes
Find out how much your home could sell for in as little as 3 minutes with a no-obligation cash offer.
Estimated market value
$298,300



