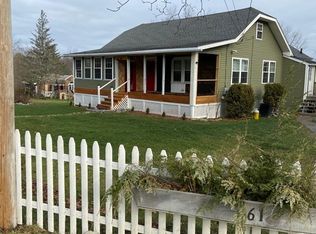Well maintained ranch, recently updated, and painted on quiet street. Terrific spacious yard with wonderful views, two sheds and carport in rear. 3 bedrooms, and fireplace living room with wood stove. Kitchen with center island which will accommodate three chairs and dining area, leading out to exterior deck. One full bath and finished basement for office, family room or additional bedroom. 1 car garage under with unfinished room housing furnace, water heater etc. Great 1st time buyer or retirement home. Added bonus, ** Wonderful Nashoba Regional School District **. A terrific Lancaster gem! All offers submitted by 4 PM Sunday, August 16. Will be reviewed at 5 PM
This property is off market, which means it's not currently listed for sale or rent on Zillow. This may be different from what's available on other websites or public sources.
