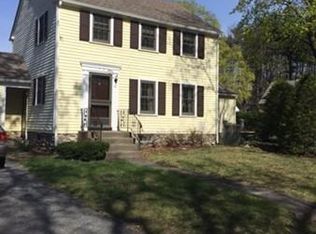Sold for $440,000
$440,000
33 Saxon Rd, Worcester, MA 01602
3beds
1,356sqft
Single Family Residence
Built in 1931
8,400 Square Feet Lot
$468,800 Zestimate®
$324/sqft
$2,890 Estimated rent
Home value
$468,800
$431,000 - $506,000
$2,890/mo
Zestimate® history
Loading...
Owner options
Explore your selling options
What's special
Looking for a solid Cape in a great location?? Look no further. This home features six rooms, three bedrooms, 1 ½ baths, living room, dining room and a kitchen. Beautiful level lot in a very desirable neighborhood setting. One car attached garage and two off street parking spaces in the drive way. The first floor includes an older eat-in kitchen in excellent condition. Half bath off the kitchen. Dining room with built-in china cabinet. Front to back living room with fireplace, built-ins and a 10X10 screen room overlooking the backyard. Loads of hardwood floors! The second floor features three bedrooms and a tiled full bath. The basement is partially finished with knotty pine walls. Don’t miss the great older home!!!
Zillow last checked: 8 hours ago
Listing updated: July 24, 2024 at 05:01pm
Listed by:
Michael C. Deluca 978-973-2702,
Coldwell Banker Realty - Worcester 508-795-7500
Bought with:
Jessica Hopkins
BA Property & Lifestyle Advisors
Source: MLS PIN,MLS#: 73253171
Facts & features
Interior
Bedrooms & bathrooms
- Bedrooms: 3
- Bathrooms: 2
- Full bathrooms: 1
- 1/2 bathrooms: 1
Primary bedroom
- Features: Ceiling Fan(s), Closet, Flooring - Hardwood
- Level: Second
Bedroom 2
- Features: Closet, Flooring - Hardwood
- Level: Second
Bedroom 3
- Features: Closet, Flooring - Hardwood
- Level: Second
Primary bathroom
- Features: No
Bathroom 1
- Features: Bathroom - Half, Flooring - Vinyl
- Level: First
Bathroom 2
- Features: Bathroom - Full, Bathroom - Tiled With Tub & Shower, Flooring - Stone/Ceramic Tile
- Level: Second
Dining room
- Features: Flooring - Hardwood
- Level: First
Kitchen
- Features: Bathroom - Half, Flooring - Vinyl, Dining Area, Exterior Access
- Level: First
Living room
- Features: Flooring - Hardwood, Exterior Access
- Level: First
Heating
- Steam, Oil
Cooling
- None
Appliances
- Included: Water Heater, Tankless Water Heater, Range, Dishwasher, Refrigerator, Washer, Dryer
- Laundry: Electric Dryer Hookup, Washer Hookup, In Basement
Features
- Closet, Entrance Foyer
- Flooring: Wood, Vinyl, Hardwood, Flooring - Hardwood
- Doors: Storm Door(s)
- Windows: Insulated Windows, Screens
- Basement: Full,Interior Entry,Bulkhead,Concrete,Unfinished
- Number of fireplaces: 1
- Fireplace features: Living Room
Interior area
- Total structure area: 1,356
- Total interior livable area: 1,356 sqft
Property
Parking
- Total spaces: 3
- Parking features: Attached, Paved Drive, Off Street, Tandem, Paved
- Attached garage spaces: 1
- Uncovered spaces: 2
Features
- Patio & porch: Porch, Screened
- Exterior features: Porch, Porch - Screened, Rain Gutters, Screens
Lot
- Size: 8,400 sqft
- Features: Wooded, Level
Details
- Parcel number: 1800398
- Zoning: RS-10
Construction
Type & style
- Home type: SingleFamily
- Architectural style: Cape
- Property subtype: Single Family Residence
Materials
- Frame
- Foundation: Stone
- Roof: Shingle
Condition
- Year built: 1931
Utilities & green energy
- Electric: Circuit Breakers, 100 Amp Service
- Sewer: Public Sewer
- Water: Public
- Utilities for property: for Electric Range, for Electric Oven, for Electric Dryer, Washer Hookup
Community & neighborhood
Community
- Community features: Public Transportation, Shopping, Park, Medical Facility, Highway Access, House of Worship, Private School, Public School, T-Station, University
Location
- Region: Worcester
Other
Other facts
- Road surface type: Paved
Price history
| Date | Event | Price |
|---|---|---|
| 7/24/2024 | Sold | $440,000+6%$324/sqft |
Source: MLS PIN #73253171 Report a problem | ||
| 6/27/2024 | Contingent | $415,000$306/sqft |
Source: MLS PIN #73253171 Report a problem | ||
| 6/17/2024 | Listed for sale | $415,000$306/sqft |
Source: MLS PIN #73253171 Report a problem | ||
Public tax history
| Year | Property taxes | Tax assessment |
|---|---|---|
| 2025 | $5,139 +2% | $389,600 +6.3% |
| 2024 | $5,039 +4.6% | $366,500 +9.1% |
| 2023 | $4,817 +9.1% | $335,900 +15.7% |
Find assessor info on the county website
Neighborhood: 01602
Nearby schools
GreatSchools rating
- 7/10Flagg Street SchoolGrades: K-6Distance: 0.2 mi
- 4/10Forest Grove Middle SchoolGrades: 7-8Distance: 1 mi
- 4/10Doherty Memorial High SchoolGrades: 9-12Distance: 0.9 mi
Get a cash offer in 3 minutes
Find out how much your home could sell for in as little as 3 minutes with a no-obligation cash offer.
Estimated market value$468,800
Get a cash offer in 3 minutes
Find out how much your home could sell for in as little as 3 minutes with a no-obligation cash offer.
Estimated market value
$468,800
