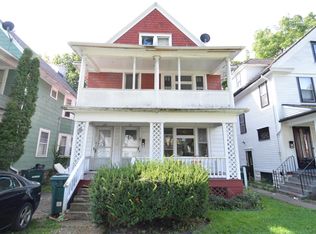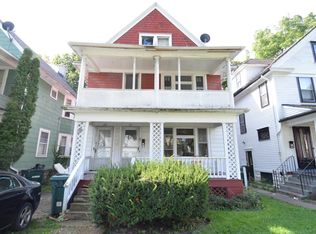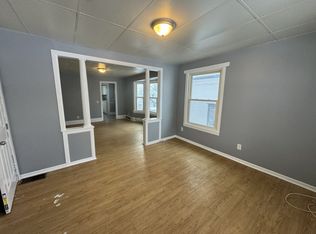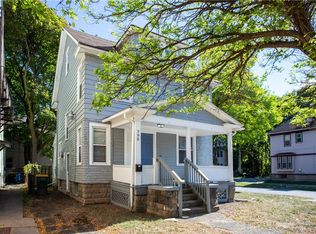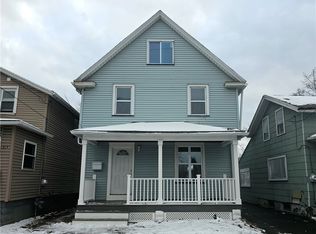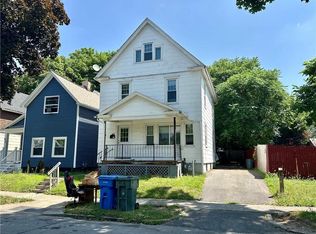Welcome to 33 Sawyer Street, a charming 3-bedroom, 1-bathroom residence in the city of Rochester. This property showcases original character and modern updates, offering a blend of comfort and style. The interior features beautiful hardwood floors and spacious rooms, providing a welcoming atmosphere for daily living and entertaining. The kitchen is equipped with updated appliances and ample cabinet space. This home offers convenience and accessibility.
Pending
$134,900
33 Sawyer St, Rochester, NY 14619
3beds
1,540sqft
Single Family Residence
Built in 1910
3,484.8 Square Feet Lot
$-- Zestimate®
$88/sqft
$-- HOA
What's special
Modern updatesOriginal characterAmple cabinet spaceUpdated appliancesBeautiful hardwood floorsSpacious rooms
- 152 days |
- 100 |
- 0 |
Zillow last checked: 8 hours ago
Listing updated: December 22, 2025 at 12:02pm
Listing by:
High Falls Sotheby's International 585-623-1500,
Robert Piazza Palotto Robert@HighFallsSIR.com,
Eva-lyn Murphy 585-967-8665,
High Falls Sotheby's International
Source: NYSAMLSs,MLS#: R1630763 Originating MLS: Rochester
Originating MLS: Rochester
Facts & features
Interior
Bedrooms & bathrooms
- Bedrooms: 3
- Bathrooms: 1
- Full bathrooms: 1
Heating
- Gas, Forced Air
Appliances
- Included: Electric Water Heater, Gas Oven, Gas Range, Microwave, Refrigerator
- Laundry: In Basement
Features
- Attic, Separate/Formal Dining Room, Entrance Foyer, Eat-in Kitchen, Separate/Formal Living Room, Living/Dining Room, Natural Woodwork
- Flooring: Hardwood, Laminate, Varies
- Windows: Leaded Glass
- Basement: Full,Partially Finished
- Number of fireplaces: 1
Interior area
- Total structure area: 1,540
- Total interior livable area: 1,540 sqft
Property
Parking
- Parking features: No Garage, No Driveway
Features
- Patio & porch: Open, Porch
Lot
- Size: 3,484.8 Square Feet
- Dimensions: 33 x 99
- Features: Near Public Transit, Rectangular, Rectangular Lot, Residential Lot
Details
- Parcel number: 26140013527000010590000000
- Special conditions: Standard
Construction
Type & style
- Home type: SingleFamily
- Architectural style: Colonial,Two Story
- Property subtype: Single Family Residence
Materials
- Cedar, PEX Plumbing
- Foundation: Block
- Roof: Asphalt
Condition
- Resale
- Year built: 1910
Utilities & green energy
- Electric: Circuit Breakers
- Sewer: Connected
- Water: Connected, Public
- Utilities for property: Cable Available, High Speed Internet Available, Sewer Connected, Water Connected
Community & HOA
Community
- Subdivision: Gleichauf
Location
- Region: Rochester
Financial & listing details
- Price per square foot: $88/sqft
- Tax assessed value: $108,400
- Annual tax amount: $3,123
- Date on market: 8/20/2025
- Cumulative days on market: 250 days
- Listing terms: Cash,Conventional,Rehab Financing
Estimated market value
Not available
Estimated sales range
Not available
$1,639/mo
Price history
Price history
| Date | Event | Price |
|---|---|---|
| 12/22/2025 | Pending sale | $134,900$88/sqft |
Source: | ||
| 12/17/2025 | Contingent | $134,900$88/sqft |
Source: | ||
| 9/15/2025 | Price change | $134,900-3.6%$88/sqft |
Source: | ||
| 8/20/2025 | Listed for sale | $139,900-1.5%$91/sqft |
Source: | ||
| 7/29/2025 | Listing removed | $142,000$92/sqft |
Source: | ||
Public tax history
Public tax history
| Year | Property taxes | Tax assessment |
|---|---|---|
| 2024 | -- | $108,400 +16.6% |
| 2023 | -- | $93,000 |
| 2022 | -- | $93,000 |
Find assessor info on the county website
BuyAbility℠ payment
Estimated monthly payment
Boost your down payment with 6% savings match
Earn up to a 6% match & get a competitive APY with a *. Zillow has partnered with to help get you home faster.
Learn more*Terms apply. Match provided by Foyer. Account offered by Pacific West Bank, Member FDIC.Climate risks
Neighborhood: Genesee - Jefferson
Nearby schools
GreatSchools rating
- 4/10School 19 Dr Charles T LunsfordGrades: PK-8Distance: 0.4 mi
- 6/10Rochester Early College International High SchoolGrades: 9-12Distance: 0.8 mi
- 3/10Joseph C Wilson Foundation AcademyGrades: K-8Distance: 0.8 mi
Schools provided by the listing agent
- District: Rochester
Source: NYSAMLSs. This data may not be complete. We recommend contacting the local school district to confirm school assignments for this home.
- Loading
