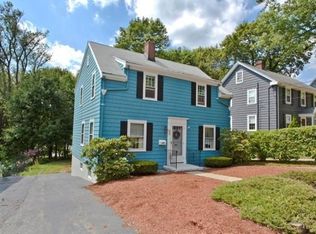Sold for $1,855,000
$1,855,000
33 Sargent Rd, Winchester, MA 01890
5beds
3,022sqft
Single Family Residence
Built in 1949
0.26 Acres Lot
$1,898,800 Zestimate®
$614/sqft
$5,093 Estimated rent
Home value
$1,898,800
$1.77M - $2.05M
$5,093/mo
Zestimate® history
Loading...
Owner options
Explore your selling options
What's special
Welcome to this modern 5 bed, 3.5 bath single-family in highly desired Winchester. Boasting open, airy spaces, the first floor features a formal living room with a beautiful fireplace, a formal dining room, and a large, versatile bedroom or office space, complete with its own full bathroom. The large, stunning open-concept kitchen features high-end stainless appliances, large oven range, and a generous kitchen island, are perfect for gourmet cooking and entertaining. The 2nd floor features the master suite, with a large bathroom complete with his and hers double vanity. 3 large additional bedrooms with ample closet space and another full bath round out the second floor. A huge, finished walk-out basement extends the living space, leading to a patio for outdoor activities and entertainment. A large, flat yard with large storage shed are great for families and entertaining. Perfect location in a quiet neighborhood with easy access to lakes, parks, shops, dining, commuter train and I93.
Zillow last checked: 8 hours ago
Listing updated: April 29, 2024 at 06:45am
Listed by:
Rose Hall 857-207-7579,
Blue Ocean Realty, LLC 617-206-5700,
Key Kuen Ho 781-496-7954
Bought with:
Katie Tully
Better Homes and Gardens Real Estate - The Shanahan Group
Source: MLS PIN,MLS#: 73208739
Facts & features
Interior
Bedrooms & bathrooms
- Bedrooms: 5
- Bathrooms: 4
- Full bathrooms: 3
- 1/2 bathrooms: 1
Primary bedroom
- Features: Bathroom - Full, Closet, Flooring - Wood, Window(s) - Picture, Lighting - Overhead
- Level: Second
Bedroom 2
- Features: Closet, Flooring - Wood, Window(s) - Picture, Lighting - Overhead
- Level: Second
Bedroom 3
- Features: Closet, Flooring - Wood, Window(s) - Picture, Lighting - Overhead
- Level: Second
Bedroom 4
- Features: Closet, Flooring - Wood, Window(s) - Picture, Lighting - Overhead
- Level: Second
Bedroom 5
- Features: Flooring - Wood, Window(s) - Bay/Bow/Box, Lighting - Overhead
- Level: First
Primary bathroom
- Features: Yes
Bathroom 1
- Features: Bathroom - Full, Bathroom - With Shower Stall, Flooring - Stone/Ceramic Tile, Countertops - Stone/Granite/Solid, Lighting - Overhead
- Level: First
Bathroom 2
- Features: Bathroom - Full, Bathroom - Double Vanity/Sink, Bathroom - Tiled With Tub & Shower, Flooring - Stone/Ceramic Tile, Countertops - Stone/Granite/Solid, Lighting - Overhead
- Level: Second
Bathroom 3
- Features: Bathroom - Full, Bathroom - Tiled With Shower Stall, Countertops - Stone/Granite/Solid
- Level: Second
Dining room
- Features: Flooring - Wood, Window(s) - Bay/Bow/Box, Deck - Exterior, Open Floorplan, Lighting - Overhead
- Level: Main,First
Family room
- Features: Closet, Flooring - Hardwood, Window(s) - Bay/Bow/Box, Lighting - Overhead
- Level: Basement
Kitchen
- Features: Flooring - Wood, Window(s) - Bay/Bow/Box, Dining Area, Countertops - Upgraded, Kitchen Island, Cabinets - Upgraded, Open Floorplan
- Level: Main,First
Living room
- Features: Flooring - Wood, Window(s) - Bay/Bow/Box, Open Floorplan, Lighting - Overhead
- Level: Main,First
Heating
- Baseboard, Natural Gas
Cooling
- Central Air
Appliances
- Included: Range, Oven, Dishwasher, Disposal, Microwave, Refrigerator, Freezer, Washer, Dryer
- Laundry: Bathroom - Half, Flooring - Stone/Ceramic Tile, Electric Dryer Hookup, Washer Hookup, In Basement
Features
- Closet, Dressing Room
- Flooring: Wood, Flooring - Hardwood
- Basement: Full,Finished,Interior Entry
- Number of fireplaces: 1
- Fireplace features: Living Room
Interior area
- Total structure area: 3,022
- Total interior livable area: 3,022 sqft
Property
Parking
- Total spaces: 3
- Parking features: Attached, Garage Door Opener, Unpaved
- Attached garage spaces: 1
- Uncovered spaces: 2
Features
- Patio & porch: Patio
- Exterior features: Patio
Lot
- Size: 0.26 Acres
- Features: Gentle Sloping
Details
- Parcel number: M:006 B:0150 L:0,895906
- Zoning: RDB
Construction
Type & style
- Home type: SingleFamily
- Architectural style: Colonial
- Property subtype: Single Family Residence
Materials
- Foundation: Other
Condition
- Year built: 1949
Utilities & green energy
- Sewer: Public Sewer
- Water: Public
- Utilities for property: for Gas Range, for Electric Oven, for Electric Dryer, Washer Hookup
Community & neighborhood
Community
- Community features: Public Transportation, Park, Walk/Jog Trails, Bike Path, Conservation Area, Highway Access, House of Worship, Public School, T-Station
Location
- Region: Winchester
Other
Other facts
- Road surface type: Unimproved
Price history
| Date | Event | Price |
|---|---|---|
| 4/23/2024 | Sold | $1,855,000+3.1%$614/sqft |
Source: MLS PIN #73208739 Report a problem | ||
| 3/5/2024 | Listed for sale | $1,799,000+80.1%$595/sqft |
Source: MLS PIN #73208739 Report a problem | ||
| 9/27/2019 | Sold | $999,000$331/sqft |
Source: Public Record Report a problem | ||
| 8/9/2019 | Listed for sale | $999,000+50.3%$331/sqft |
Source: Leading Edge Real Estate #72547644 Report a problem | ||
| 6/27/2011 | Sold | $664,500-0.7%$220/sqft |
Source: Public Record Report a problem | ||
Public tax history
| Year | Property taxes | Tax assessment |
|---|---|---|
| 2025 | $18,396 +8.4% | $1,658,800 +10.8% |
| 2024 | $16,967 +4.1% | $1,497,500 +8.4% |
| 2023 | $16,304 +6% | $1,381,700 +12.4% |
Find assessor info on the county website
Neighborhood: 01890
Nearby schools
GreatSchools rating
- 9/10Lincoln Elementary SchoolGrades: K-5Distance: 0.9 mi
- 8/10McCall Middle SchoolGrades: 6-8Distance: 0.8 mi
- 10/10Winchester High SchoolGrades: 9-12Distance: 1.2 mi
Schools provided by the listing agent
- Elementary: Lincoln
- Middle: Mccall
- High: Whs
Source: MLS PIN. This data may not be complete. We recommend contacting the local school district to confirm school assignments for this home.
Get a cash offer in 3 minutes
Find out how much your home could sell for in as little as 3 minutes with a no-obligation cash offer.
Estimated market value$1,898,800
Get a cash offer in 3 minutes
Find out how much your home could sell for in as little as 3 minutes with a no-obligation cash offer.
Estimated market value
$1,898,800
