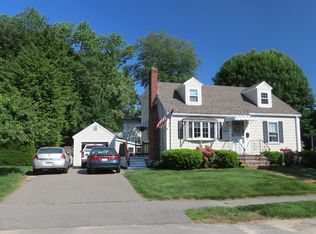OPEN HOUSE !! Saturday and Sunday, October 3 and 4 from 11:00A - 2:00P, come see this move-in ready Cape style home sits on a huge level corner lot with a large two car garage (plus storage loft) for all your worldly possessions. Off-street parking for 4 cars, convenient first floor primary bedroom adjacent to updated full bath, with 2 large sky lighted bedrooms on second floor. IN LAW APARTMENT in lower level including full bath with walk-out separate entrance and access to back yard is perfect for in-law apartment or in-home business. Large pressure-treated south facing deck off the dining room, and maintenance free composite deck to access your home. Mini split ductless air conditioner keeps the first floor quiet and comfortable in the Summer, and the newer Buderas Boiler and 4 zoned heating system keep you warm in the Winter. Family friendly neighborhood without cut-through traffic in Waltham and off-street parking for 6 cars
This property is off market, which means it's not currently listed for sale or rent on Zillow. This may be different from what's available on other websites or public sources.
