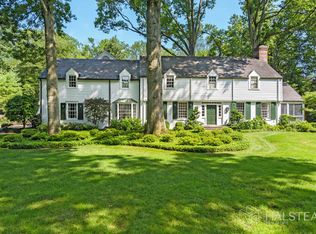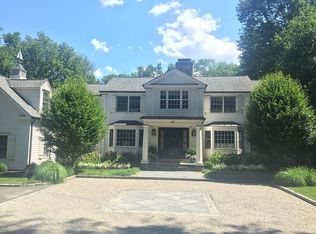REDUCED-TIMELESS ELEGANCE-Presiding majestically in its serene & private setting on 3 acres of towering trees & lawn, this distinguished country residence represents timeless elegance & beautiful craftsmanship. Serene waterfall introduces the drive to the 5200 sf home and its stately front courtyard. Designed for luxurious family living & splendid entertaining, the well proportioned interior is enhanced with intricate detail, beautiful moldings & custom appointments. Gracious sunlit formal rooms feature beautiful hardwood flooring, paneling & cabinetry, 4 unique fireplaces in an amazing setting. A fully equipped chef's kitchen open's to a sun lit breakfast room & cozy family room. 5 bedrooms include a luxurious master wing with a fireplace & master bath overlooking private views of the grounds. The residence brims with a formal casual elegance encompassing privacy, seclusion, beauty & convenience. Darien considered one of the best & smallest towns in CT, prides itself for an excellent education system, wide variety of restaurants & recreational facilities as well as having a very convenient train station & mts to I-95 & the Merritt Pkwy. It is 47 miles from NYC.
This property is off market, which means it's not currently listed for sale or rent on Zillow. This may be different from what's available on other websites or public sources.

