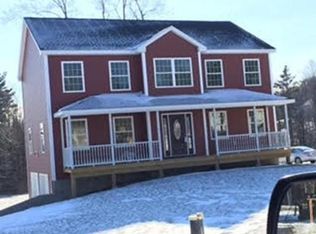Builders own home, taste and quality throughout. Multi level, open concept, contemporary Cape. Wonderful layout. Amazing kitchen with large pantry - a real cooks kitchen. The office can become a legal fourth bedroom. Family room with a wet bar and field stone fireplace. First floor master suite, first floor laundry and lower level laundry. Double door walk out lower level. Great In-Law potential. Lower level already plumbed. Private, rural lot minutes to 395 and Mass Pike. Wired for a generator. A gem of a home for many professions - car, boat enthusiasts, builder, cabinet maker, woodworker, plumber, electrician, landscaper, artist, personal dog kennel, RV'ers - it's already for you to move in. A 30 x 40 two level heated barn/workshop. Electrical for compressor. Plenty of room for equipment in a private area of the property.
This property is off market, which means it's not currently listed for sale or rent on Zillow. This may be different from what's available on other websites or public sources.

