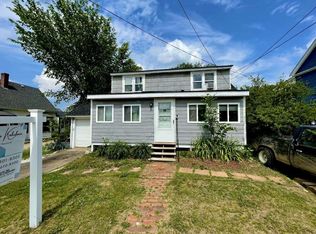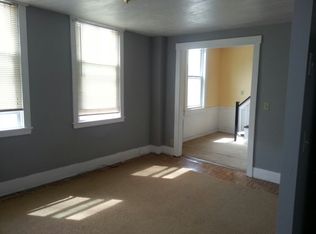Back on the market after buyer's loan glitch. Just unpack your luggage and move right in! Beautiful, updated home boasts impressive details: curved staircase to second floor, bow windows in spacious living and dining rooms, sun porch, enormous table-space kitchen, and new bath. Private backyard is perfect for relaxing or recreation.
This property is off market, which means it's not currently listed for sale or rent on Zillow. This may be different from what's available on other websites or public sources.


