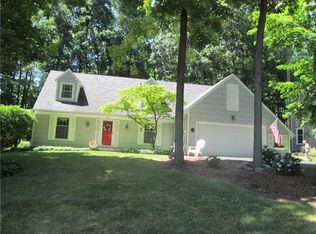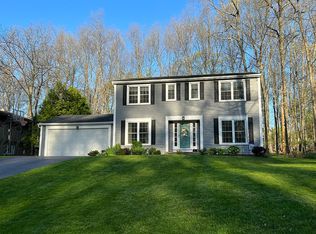Closed
$350,000
33 S Ridge Trl, Fairport, NY 14450
4beds
2,344sqft
Single Family Residence
Built in 1970
0.4 Acres Lot
$438,400 Zestimate®
$149/sqft
$3,096 Estimated rent
Home value
$438,400
$412,000 - $469,000
$3,096/mo
Zestimate® history
Loading...
Owner options
Explore your selling options
What's special
DON’T MISS OUT on your chance to make this EXTREMELY spacious 4 Bd, 2.5 Ba. Colonial your home, in the heart of Fairport!! With plenty of room for everyone, the first floor features a spacious Living room, Dining room, Eat-in Kitchen with Breakfast bar, Study/Home Office with built in shelving & cabinets, and a Family room with gas fireplace & sliding glass door leading to the expansive deck, the perfect spot to enjoy the private wooded yard during the warmer months!!! On the second floor you will find 4 bedrooms and 2 Full Ba., including a large Primary Suite with a private bath and walk-in closet!! If that wasn’t enough, the partially finished Walk-out basement offers a rec room, workshop, and plenty of storage!! Hardwood floors, new carpeting, 2017 Hot water tank. Just waiting for your personal Touch!! Join us at the Public Open House, Sunday 12/10 from 11AM-1PM. Offers due 12/13 at 12 noon.
Zillow last checked: 8 hours ago
Listing updated: February 02, 2024 at 10:31am
Listed by:
Stephen E. Wrobbel 585-734-2583,
Howard Hanna
Bought with:
Erin Lewis, 10401252427
Keller Williams Realty Greater Rochester
Source: NYSAMLSs,MLS#: R1512820 Originating MLS: Rochester
Originating MLS: Rochester
Facts & features
Interior
Bedrooms & bathrooms
- Bedrooms: 4
- Bathrooms: 3
- Full bathrooms: 2
- 1/2 bathrooms: 1
- Main level bathrooms: 1
Heating
- Gas, Forced Air
Cooling
- Central Air
Appliances
- Included: Dryer, Dishwasher, Electric Oven, Electric Range, Disposal, Gas Water Heater, Microwave, Refrigerator, Washer
- Laundry: In Basement
Features
- Breakfast Bar, Ceiling Fan(s), Den, Separate/Formal Dining Room, Entrance Foyer, Eat-in Kitchen, Separate/Formal Living Room, Kitchen/Family Room Combo, Sliding Glass Door(s), Skylights
- Flooring: Carpet, Ceramic Tile, Hardwood, Tile, Varies
- Doors: Sliding Doors
- Windows: Skylight(s), Thermal Windows
- Basement: Partially Finished,Walk-Out Access
- Number of fireplaces: 1
Interior area
- Total structure area: 2,344
- Total interior livable area: 2,344 sqft
Property
Parking
- Total spaces: 2
- Parking features: Attached, Garage
- Attached garage spaces: 2
Features
- Levels: Two
- Stories: 2
- Patio & porch: Deck
- Exterior features: Blacktop Driveway, Deck
Lot
- Size: 0.40 Acres
- Dimensions: 91 x 251
- Features: Residential Lot
Details
- Parcel number: 2644891791200001023000
- Special conditions: Standard
Construction
Type & style
- Home type: SingleFamily
- Architectural style: Colonial
- Property subtype: Single Family Residence
Materials
- Brick, Vinyl Siding, Copper Plumbing, PEX Plumbing
- Foundation: Block
- Roof: Asphalt
Condition
- Resale
- Year built: 1970
Utilities & green energy
- Electric: Circuit Breakers
- Sewer: Connected
- Water: Connected, Public
- Utilities for property: Cable Available, High Speed Internet Available, Sewer Connected, Water Connected
Community & neighborhood
Location
- Region: Fairport
- Subdivision: Highland Knolls Sec 02
Other
Other facts
- Listing terms: Cash,Conventional,FHA,VA Loan
Price history
| Date | Event | Price |
|---|---|---|
| 1/31/2024 | Sold | $350,000+0%$149/sqft |
Source: | ||
| 12/14/2023 | Pending sale | $349,900$149/sqft |
Source: | ||
| 12/8/2023 | Listed for sale | $349,900+75%$149/sqft |
Source: | ||
| 10/5/2012 | Sold | $199,900$85/sqft |
Source: | ||
| 8/15/2012 | Listed for rent | $1,850$1/sqft |
Source: RE/MAX Plus #R190575 Report a problem | ||
Public tax history
| Year | Property taxes | Tax assessment |
|---|---|---|
| 2024 | -- | $233,900 |
| 2023 | -- | $233,900 |
| 2022 | -- | $233,900 |
Find assessor info on the county website
Neighborhood: 14450
Nearby schools
GreatSchools rating
- 6/10Brooks Hill SchoolGrades: K-5Distance: 2.3 mi
- 7/10Martha Brown Middle SchoolGrades: 6-8Distance: 1.3 mi
- NAMinerva Deland SchoolGrades: 9Distance: 2.1 mi
Schools provided by the listing agent
- District: Fairport
Source: NYSAMLSs. This data may not be complete. We recommend contacting the local school district to confirm school assignments for this home.

