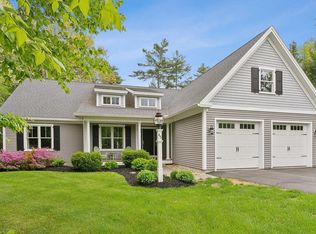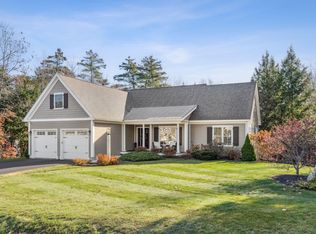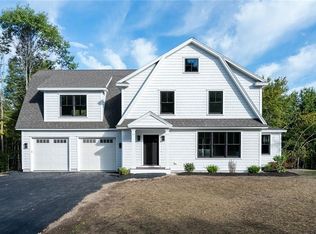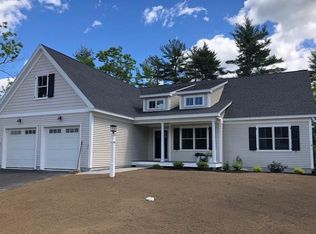Closed
$960,000
33 S Ridge Road, Falmouth, ME 04105
4beds
2,532sqft
Single Family Residence
Built in 2019
0.5 Acres Lot
$1,017,800 Zestimate®
$379/sqft
$4,475 Estimated rent
Home value
$1,017,800
$957,000 - $1.08M
$4,475/mo
Zestimate® history
Loading...
Owner options
Explore your selling options
What's special
Nestled among Falmouth Conservation Land Trust , lies The Preserve at South Ridge. This home was designed to blend country charm and modern elegance creating a cozy, yet sophisticated living space for all. Reconnect with nature on the deck or in the private backyard. Enjoy the peacefulness and splendor of the Maine outdoors at your leisure.
The open concept first floor boasts a spacious living area, complete with fireplace, home office and beautifully conceptualized kitchen. White quartz countertops, and a stainless-steel appliance package make meal preparation simple and enjoyable. Natural light dances throughout the first floor, through a multitude of windows encased in beautiful woodwork. On the second floor, step into a generous primary suite; a sanctuary of space and relaxation. Dual vanities and a walk-in shower add stylish elements to this private oasis. Three meticulously kept bedrooms and a modern bath complete this floor. For the outdoor enthusiasts, you can access mountain bike and hiking trails on Blackstrap Hill Preserve without leaving the neighborhood. In addition Highland Lake ,water recreation and West Falmouth Crossing, are just minutes away. You'll fall in love with country living all while being just 15 minutes from Portland.
Zillow last checked: 8 hours ago
Listing updated: January 17, 2025 at 07:07pm
Listed by:
Keller Williams Realty
Bought with:
Legacy Properties Sotheby's International Realty
Source: Maine Listings,MLS#: 1586613
Facts & features
Interior
Bedrooms & bathrooms
- Bedrooms: 4
- Bathrooms: 3
- Full bathrooms: 2
- 1/2 bathrooms: 1
Primary bedroom
- Features: Above Garage, Closet, Double Vanity, Full Bath, Suite, Walk-In Closet(s)
- Level: Second
Bedroom 2
- Features: Closet
- Level: Second
Bedroom 3
- Features: Closet
- Level: Second
Bedroom 4
- Features: Closet
- Level: Second
Dining room
- Features: Dining Area, Informal
- Level: First
Kitchen
- Features: Kitchen Island, Pantry
- Level: First
Living room
- Features: Built-in Features, Gas Fireplace, Informal
- Level: First
Mud room
- Features: Built-in Features, Closet
- Level: First
Office
- Level: First
Heating
- Baseboard, Hot Water
Cooling
- None
Appliances
- Included: Dishwasher, Dryer, Gas Range, Refrigerator, Washer
Features
- Bathtub, Pantry, Shower, Walk-In Closet(s), Primary Bedroom w/Bath
- Flooring: Carpet, Tile, Wood
- Basement: Bulkhead,Interior Entry,Full,Unfinished
- Number of fireplaces: 1
Interior area
- Total structure area: 2,532
- Total interior livable area: 2,532 sqft
- Finished area above ground: 2,532
- Finished area below ground: 0
Property
Parking
- Total spaces: 2
- Parking features: Paved, 1 - 4 Spaces, Garage Door Opener
- Attached garage spaces: 2
Features
- Patio & porch: Deck
- Has view: Yes
- View description: Scenic
Lot
- Size: 0.50 Acres
- Features: Abuts Conservation, Near Golf Course, Near Shopping, Near Turnpike/Interstate, Near Town, Neighborhood, Cul-De-Sac, Landscaped
Details
- Parcel number: FMTHMR08B014L016
- Zoning: 915
Construction
Type & style
- Home type: SingleFamily
- Architectural style: Cottage
- Property subtype: Single Family Residence
Materials
- Wood Frame, Vinyl Siding
- Roof: Shingle
Condition
- Year built: 2019
Utilities & green energy
- Electric: Circuit Breakers
- Sewer: Quasi-Public, Septic Design Available
- Water: Private, Well
Community & neighborhood
Security
- Security features: Security System, Air Radon Mitigation System
Location
- Region: Falmouth
- Subdivision: The Preserve at South Ridge
HOA & financial
HOA
- Has HOA: Yes
- HOA fee: $200 quarterly
Other
Other facts
- Road surface type: Paved
Price history
| Date | Event | Price |
|---|---|---|
| 6/13/2024 | Sold | $960,000+6.8%$379/sqft |
Source: | ||
| 4/24/2024 | Pending sale | $899,000$355/sqft |
Source: | ||
| 4/17/2024 | Listed for sale | $899,000+63.8%$355/sqft |
Source: | ||
| 1/2/2020 | Sold | $549,000$217/sqft |
Source: Agent Provided Report a problem | ||
Public tax history
| Year | Property taxes | Tax assessment |
|---|---|---|
| 2024 | $10,386 +6.1% | $776,200 +0.3% |
| 2023 | $9,785 +6% | $774,100 |
| 2022 | $9,227 +17.2% | $774,100 +67.7% |
Find assessor info on the county website
Neighborhood: 04105
Nearby schools
GreatSchools rating
- 10/10Falmouth Elementary SchoolGrades: K-5Distance: 3.9 mi
- 10/10Falmouth Middle SchoolGrades: 6-8Distance: 4 mi
- 9/10Falmouth High SchoolGrades: 9-12Distance: 3.9 mi
Get pre-qualified for a loan
At Zillow Home Loans, we can pre-qualify you in as little as 5 minutes with no impact to your credit score.An equal housing lender. NMLS #10287.
Sell for more on Zillow
Get a Zillow Showcase℠ listing at no additional cost and you could sell for .
$1,017,800
2% more+$20,356
With Zillow Showcase(estimated)$1,038,156



