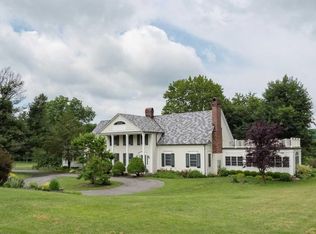Recently renovated, this striking residence is set on over 5 beautifully landscaped acres with specimen trees and spectacular open and protected western views located on prestigious South Main Street. Surrounded by the finest Estates, this home offers extraordinary craftsmanship combining luxury with a totally modern mix of materials and architectural detail. Infused with natural light as you enter through the 20' main entrance hall with a wood burning fireplace leads you to the formal living room with fireplace. An ultra-modern kitchen with pantry and laundry room leads to a breakfast room, formal dining room all which open onto the west facing screened porch and extended bluestone patio. Completing the first floor are 2 En-suite bedrooms and a family room. The second floor has three bedrooms with En-Suite baths all with long western views out to NY State. The lower level has a gym and additional family room with French doors to private terrace.
This property is off market, which means it's not currently listed for sale or rent on Zillow. This may be different from what's available on other websites or public sources.
