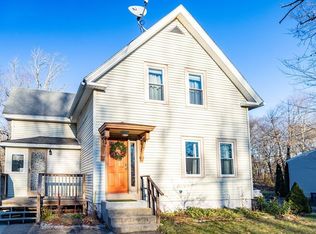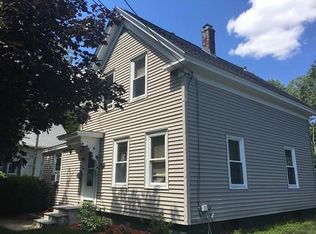Lots of built-ins and great outdoors spaces are the highlights of this charming home! The kitchen has granite counters, backsplash & pantry closet w/barn door. The bath has lots of attractive built-in cabinetry, pedestal sink & tin ceiling. The dining/living is a big space open to the kitchen with hardwood floor & Hearthstone wood stove. A den has lots of built in storage, and leads to the garden patio surrounded by stone walls, & rod iron fence w/gate. This is a great space for BBQ's, then bring your guests out back to the large private yard for a campfire! A mudroom/laundry helps keep the house less cluttered. Two of the 4 BR's have vaulted ceilings w/ceiling fans. Freshly painted with neutral colors in the living areas. Boderus FHW/oil heating system and newer roof. Don't delay, call today to come check it out!
This property is off market, which means it's not currently listed for sale or rent on Zillow. This may be different from what's available on other websites or public sources.

