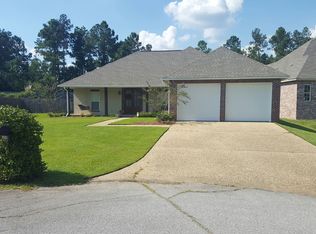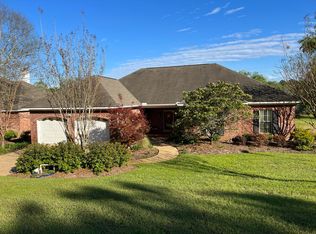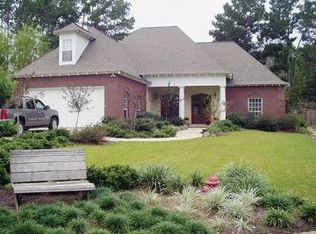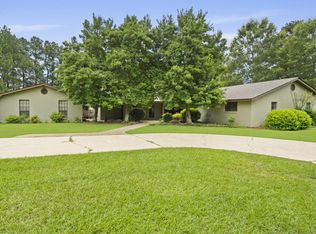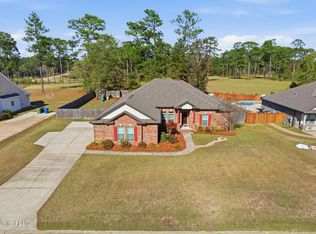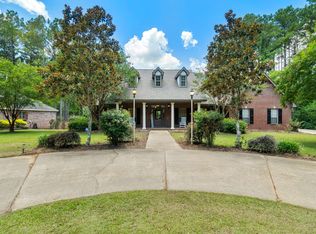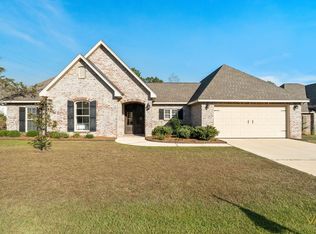Soothing moonlight views over Lakeshore! What a great opportunity for relaxing evenings with family and friends and/or romantic time with your spouse!! This custom built 3 or 4 bedrooms, 3 bath one-story is ready for your next move NOW! Hard-surface flooring throughout- wood, vinyl plank or tile; LARGE rooms with extra-large storage throughout- including high quality custom Oak cabinetry; appealing trey ceilings 9', 10', 12'; other features are oversized 2-car 'plus storage' garage and covered back porch plus extended rear deck. Lovely home for entertaining family and friends plus the joy of beautiful water frontage and moonlight evenings! Be first to see this special place for your next home!!
For sale
Price cut: $10K (10/30)
$439,500
33 Rue Lafitte, Hattiesburg, MS 39402
4beds
2,832sqft
Est.:
Single Family Residence, Residential
Built in 2015
-- sqft lot
$432,800 Zestimate®
$155/sqft
$43/mo HOA
What's special
Water frontageExtra-large storageCovered back porchMoonlight views over lakeshoreAppealing trey ceilingsHard-surface flooringLarge rooms
- 170 days |
- 336 |
- 10 |
Zillow last checked: 8 hours ago
Listing updated: December 18, 2025 at 07:18am
Listed by:
DeLois Smith 601-545-3900,
The All-Star Team Inc 601-545-3900
Source: HSMLS,MLS#: 143368
Tour with a local agent
Facts & features
Interior
Bedrooms & bathrooms
- Bedrooms: 4
- Bathrooms: 3
- Full bathrooms: 3
Bedroom 1
- Description: Private retreat with private door to rear porch for moonlight lake views.
- Level: First
Bedroom 2
- Description: Quiet, restful setting with water views.
- Level: First
Bedroom 3
- Description: Triple front windows, big wardrobe closet.
- Level: First
Bedroom 4
- Description: Optimal as a 4th bedroom with wardrobe closet.
- Level: First
Bathroom 1
- Description: upscale master with separate vanities, 2 custom closets, whirlpool, and tiled shower.
- Level: First
Bathroom 2
- Description: Very nice hall bath with tub/shower and extra closet.
- Level: First
Bathroom 3
- Description: Full bath off hallway beyond the kitchen.
- Level: First
Breakfast
- Description: Delightful casual dining with great views of the lake.
- Level: First
Dining room
- Description: Enjoy luxury home dining with 12' trey ceiling and triple windows with transom.
- Level: First
Foyer
- Description: Welcoming entry with designer tile flooring and guest closet.
- Level: First
Great room
- Description: Awesome lake views with beautiful built ins and gas log fireplace.
- Level: First
Kitchen
- Description: Custom solid Oak cabinetry, granite countertops and stainless appliances.
- Level: First
Office
- Description: Home office or 4th bedroom with double front view windows.
- Level: First
Other
- Description: 25.6' wide garage with 2 doors and 598 sq. ft. total.
- Level: First
Other
- Description: 273 sq ft back porch.
- Level: First
Other
- Description: 374 sq ft wood deck extended beyond the porch.
- Level: First
Utility room
- Description: Exceptional laundry with 2 sets of wall-to-wall cabinetry.
- Level: First
Cooling
- Central Air
Features
- Ceiling Fan(s), Raised Ceilings, Walk-In Closet(s), High Speed Internet, High Ceilings, Granite Counters
- Flooring: Plank, Wood, Vinyl
- Windows: Thermopane Windows
- Attic: Pull Down Stairs
- Number of fireplaces: 1
Interior area
- Total structure area: 2,832
- Total interior livable area: 2,832 sqft
Property
Parking
- Parking features: Covered, Driveway, Paved, Garage with door
- Has uncovered spaces: Yes
Features
- Levels: One
- Stories: 1
- Exterior features: Garden
- Pool features: Community
- Has spa: Yes
- Spa features: Bath
- On waterfront: Yes
- Waterfront features: Waterfront
Lot
- Dimensions: 99.18 x 135.73 x 28.85 x 71.8
- Features: Gentle Sloping, Irregular Lot, Subdivision
Details
- Parcel number: 056C14044000
Construction
Type & style
- Home type: SingleFamily
- Property subtype: Single Family Residence, Residential
Materials
- Blown-In Insulation, Brick Veneer
- Foundation: Slab
- Roof: Architectural
Condition
- Year built: 2015
Utilities & green energy
- Sewer: Private Sewer
- Water: Community Water
Community & HOA
Community
- Subdivision: Lakeshore
HOA
- Has HOA: Yes
- HOA fee: $520 annually
Location
- Region: Hattiesburg
Financial & listing details
- Price per square foot: $155/sqft
- Tax assessed value: $302,010
- Annual tax amount: $3,322
- Date on market: 7/18/2025
Estimated market value
$432,800
$411,000 - $454,000
$2,301/mo
Price history
Price history
| Date | Event | Price |
|---|---|---|
| 10/30/2025 | Price change | $439,500-2.2%$155/sqft |
Source: | ||
| 7/18/2025 | Listed for sale | $449,500-5.4%$159/sqft |
Source: | ||
| 5/1/2025 | Listing removed | $475,000$168/sqft |
Source: | ||
| 11/26/2024 | Price change | $475,000-4%$168/sqft |
Source: | ||
| 10/22/2024 | Listed for sale | $495,000+1446.9%$175/sqft |
Source: | ||
Public tax history
Public tax history
| Year | Property taxes | Tax assessment |
|---|---|---|
| 2024 | $5,434 +1193.3% | $45,302 +1185.2% |
| 2023 | $420 -5.2% | $3,525 |
| 2022 | $443 +1.2% | $3,525 |
Find assessor info on the county website
BuyAbility℠ payment
Est. payment
$2,566/mo
Principal & interest
$2094
Property taxes
$275
Other costs
$197
Climate risks
Neighborhood: 39402
Nearby schools
GreatSchools rating
- 6/10Bellevue Elementary SchoolGrades: PK-5Distance: 6.6 mi
- 6/10Oak Grove Middle SchoolGrades: 6-8Distance: 3.5 mi
- 9/10Oak Grove High SchoolGrades: 9-12Distance: 2.1 mi
- Loading
- Loading
