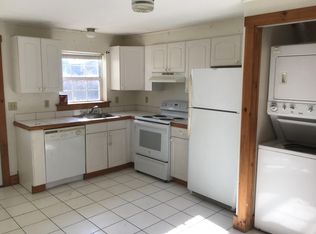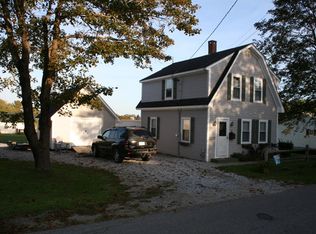Closed
$470,000
33 Roxbury Street, Thomaston, ME 04861
3beds
2,278sqft
Single Family Residence
Built in 1856
0.59 Acres Lot
$484,400 Zestimate®
$206/sqft
$2,664 Estimated rent
Home value
$484,400
Estimated sales range
Not available
$2,664/mo
Zestimate® history
Loading...
Owner options
Explore your selling options
What's special
You can feel it when a house is more than 'just a house' - you'll know it the minute you walk in. It feels calm, safe and welcoming and 33 Roxbury is one of those houses. Nestled in the heart of Thomaston, a charming village in Midcoast Maine, Roxbury is a beautiful 1850's farmhouse that has stood the test of time. This historic home, with views of the St. George River - a salt waterway that travels between the St. George and Cushing peninsulas - is a testament to the exceptional craftsmanship of the shipbuilders who once populated the area. The house, with its attached barn with a two-car garage, a home office and a loft area, sits on an 'double lot' adorned with antique rose bushes, perennial gardens, outdoor living spaces and mature trees. Original curved walls, wide pine floor and an untouched butler's pantry exist in seamless harmony with important improvements like modern windows, a newer roof and updated kitchen and the potential for one floor living. Located within walking distance of Thomaston's vibrant village center, the Town's waterfront Mill River Park and the public landing where boats of all sizes can be launched and fishing lines can be cast at any tide. This farmhouse is more than just a house; it's a home filled with warmth and history. It's a place where you can feel the passage of time and the love and care that has been poured into maintaining it. Living here is not just about enjoying the beautiful views and the historic charm, but also about being part of a story that has been unfolding for over a hundred years.
Zillow last checked: 8 hours ago
Listing updated: January 16, 2025 at 07:08pm
Listed by:
City + Harbor Real Estate
Bought with:
Sell 207
Source: Maine Listings,MLS#: 1582038
Facts & features
Interior
Bedrooms & bathrooms
- Bedrooms: 3
- Bathrooms: 2
- Full bathrooms: 1
- 1/2 bathrooms: 1
Bedroom 1
- Features: Closet
- Level: Second
Bedroom 2
- Features: Closet
- Level: Second
Bedroom 3
- Features: Closet
- Level: Second
Dining room
- Features: Built-in Features
- Level: First
Family room
- Level: First
Kitchen
- Level: First
Living room
- Level: First
Office
- Level: First
Heating
- Blowers
Cooling
- None
Appliances
- Included: Washer, Refrigerator, Electric Range, Dryer, Disposal, Dishwasher
- Laundry: Laundry - 1st Floor, Main Level
Features
- Walk-In Closet(s), Attic, Bathtub, Shower
- Flooring: Wood, Vinyl, Carpet
- Windows: Double Pane Windows
- Basement: Interior,Unfinished
- Has fireplace: No
Interior area
- Total structure area: 2,278
- Total interior livable area: 2,278 sqft
- Finished area above ground: 2,278
- Finished area below ground: 0
Property
Parking
- Total spaces: 2
- Parking features: Storage Above, Auto Door Opener, 1 - 4 Spaces, Paved, Inside Entrance, Off Street
- Garage spaces: 2
Features
- Patio & porch: Deck
- Body of water: St. George River
Lot
- Size: 0.59 Acres
- Features: Well Landscaped, Open Lot, City Lot, Near Shopping, Neighborhood
Details
- Parcel number: THONM103L047000
- Zoning: Residental
- Other equipment: Internet Access Available
Construction
Type & style
- Home type: SingleFamily
- Architectural style: Farmhouse,New Englander
- Property subtype: Single Family Residence
Materials
- Wood Siding, Clapboard, Wood Frame
- Foundation: Stone, Concrete Perimeter
- Roof: Shingle
Condition
- Year built: 1856
Utilities & green energy
- Electric: Circuit Breakers
- Sewer: Public Sewer
- Water: Public
- Utilities for property: Utilities On
Green energy
- Energy efficient items: Dehumidifier
Community & neighborhood
Location
- Region: Thomaston
Price history
| Date | Event | Price |
|---|---|---|
| 4/17/2024 | Sold | $470,000+4.7%$206/sqft |
Source: | ||
| 2/16/2024 | Contingent | $449,000$197/sqft |
Source: | ||
| 2/12/2024 | Listed for sale | $449,000+104.2%$197/sqft |
Source: | ||
| 6/11/2014 | Listing removed | $219,900$97/sqft |
Source: Cates Real Estate #1123629 Report a problem | ||
| 2/27/2014 | Listed for sale | $219,900$97/sqft |
Source: Cates Real Estate #1123629 Report a problem | ||
Public tax history
| Year | Property taxes | Tax assessment |
|---|---|---|
| 2024 | $4,884 +5.8% | $244,200 0% |
| 2023 | $4,616 +6.6% | $244,244 +23% |
| 2022 | $4,331 -1% | $198,506 |
Find assessor info on the county website
Neighborhood: 04861
Nearby schools
GreatSchools rating
- NAThomaston Grammar SchoolGrades: 5-7Distance: 0.5 mi
- 3/10Oceanside High SchoolGrades: 9-12Distance: 4 mi
- 7/10Thomaston Grammar SchoolGrades: K-5Distance: 0.6 mi

Get pre-qualified for a loan
At Zillow Home Loans, we can pre-qualify you in as little as 5 minutes with no impact to your credit score.An equal housing lender. NMLS #10287.

