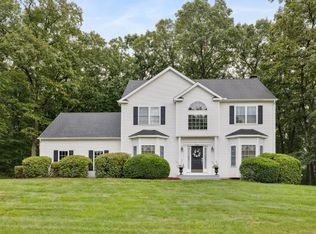Sold for $785,000
$785,000
33 Roxbury Court, Cheshire, CT 06410
5beds
3,671sqft
Single Family Residence
Built in 1997
0.64 Acres Lot
$785,500 Zestimate®
$214/sqft
$4,829 Estimated rent
Home value
$785,500
$699,000 - $880,000
$4,829/mo
Zestimate® history
Loading...
Owner options
Explore your selling options
What's special
Nestled on a quiet cul-de-sac, this beautiful 5-bedroom, 4.5-bath Colonial offers over 2900sq ft of living space, plus an additional 750sq ft in the finished lower level. A perfect blend of elegance and functionality, this home boasts hardwood floors (installed 2022) throughout the main level and the upstairs hall. The interior was painted in 2022. The eat-in kitchen is a chef's dream and was updated in 2022, featuring granite countertops, stainless steel appliances, a center island w/barstool seating, gas cooktop, double wall oven. A slider opens to an expansive deck, perfect for entertaining. Adjacent is a spacious & sun-filled family room, complete w/a cathedral ceiling & wood-burning fireplace. The formal living & dining rooms add classic charm & ample space for gatherings. Upstairs, the Primary Suite offers a walk-in closet & a full bath with double sinks & a jetted tub/shower combo. 4 additional bedrooms share a full bath w/double sinks & a tub/shower combo. The finished lower level provides incredible versatility with a large rec/play room, an additional room ideal for a guest suite, home gym or second office, a full bath w/a stall shower, & laundry room. Outside you can enjoy the paver patio and fireplace installed in 2023 & above-ground pool that was installed in 2020. A 3-ca garage adds convenience and ample storage. A decorative fence was added in 2023. New Cair motor replaced this past July. **Back on the market as previous buyers could not obtain mortgage. House is hardwired with three cameras and water monitoring. Four new nest thermostats have recently been installed. **Back on the market as previous buyers could not obtain mortgage.
Zillow last checked: 8 hours ago
Listing updated: July 18, 2025 at 03:58am
Listed by:
Miale Team at Keller Williams Legacy Partners,
Kori Eagle Gauvin 860-620-7550,
KW Legacy Partners 860-313-0700
Bought with:
Anubha Agarwal, RES.0782962
Reddy Realty, LLC
Source: Smart MLS,MLS#: 24079385
Facts & features
Interior
Bedrooms & bathrooms
- Bedrooms: 5
- Bathrooms: 5
- Full bathrooms: 4
- 1/2 bathrooms: 1
Primary bedroom
- Features: Full Bath, Whirlpool Tub, Walk-In Closet(s), Hardwood Floor
- Level: Upper
Bedroom
- Features: Hardwood Floor
- Level: Upper
Bedroom
- Features: Wall/Wall Carpet
- Level: Upper
Bedroom
- Features: Wall/Wall Carpet
- Level: Upper
Bedroom
- Features: Wall/Wall Carpet
- Level: Upper
Bathroom
- Features: Double-Sink, Tub w/Shower, Tile Floor
- Level: Upper
Dining room
- Features: High Ceilings, Hardwood Floor
- Level: Main
Family room
- Features: High Ceilings, Cathedral Ceiling(s), Ceiling Fan(s), Fireplace, Hardwood Floor
- Level: Main
Kitchen
- Features: High Ceilings, Granite Counters, Double-Sink, Kitchen Island, Sliders, Hardwood Floor
- Level: Main
Living room
- Features: High Ceilings, Hardwood Floor
- Level: Main
Office
- Features: High Ceilings, Hardwood Floor
- Level: Main
Rec play room
- Features: Laminate Floor
- Level: Lower
Heating
- Forced Air, Oil
Cooling
- Central Air
Appliances
- Included: Gas Cooktop, Oven, Microwave, Range Hood, Refrigerator, Dishwasher, Disposal, Washer, Dryer, Water Heater
- Laundry: Lower Level, Mud Room
Features
- Smart Thermostat
- Basement: Partial,Partially Finished
- Attic: Pull Down Stairs
- Number of fireplaces: 1
Interior area
- Total structure area: 3,671
- Total interior livable area: 3,671 sqft
- Finished area above ground: 2,921
- Finished area below ground: 750
Property
Parking
- Total spaces: 3
- Parking features: Attached, Garage Door Opener
- Attached garage spaces: 3
Features
- Patio & porch: Deck, Patio
- Exterior features: Sidewalk, Rain Gutters, Lighting
- Has private pool: Yes
- Pool features: Above Ground
Lot
- Size: 0.64 Acres
- Features: Level
Details
- Additional structures: Shed(s)
- Parcel number: 1079710
- Zoning: R-40
Construction
Type & style
- Home type: SingleFamily
- Architectural style: Colonial
- Property subtype: Single Family Residence
Materials
- Vinyl Siding
- Foundation: Concrete Perimeter
- Roof: Asphalt
Condition
- New construction: No
- Year built: 1997
Utilities & green energy
- Sewer: Public Sewer
- Water: Public
- Utilities for property: Underground Utilities
Green energy
- Energy efficient items: Thermostat, Ridge Vents
Community & neighborhood
Location
- Region: Cheshire
Price history
| Date | Event | Price |
|---|---|---|
| 7/17/2025 | Sold | $785,000-1.3%$214/sqft |
Source: | ||
| 7/14/2025 | Pending sale | $795,000$217/sqft |
Source: | ||
| 6/4/2025 | Price change | $795,000-3%$217/sqft |
Source: | ||
| 3/25/2025 | Price change | $819,999-3.5%$223/sqft |
Source: | ||
| 3/14/2025 | Listed for sale | $849,900+26.9%$232/sqft |
Source: | ||
Public tax history
| Year | Property taxes | Tax assessment |
|---|---|---|
| 2025 | $13,326 +8.3% | $448,070 |
| 2024 | $12,304 +11.3% | $448,070 +42.3% |
| 2023 | $11,052 +2.6% | $314,960 +0.3% |
Find assessor info on the county website
Neighborhood: 06410
Nearby schools
GreatSchools rating
- 9/10Highland SchoolGrades: K-6Distance: 2 mi
- 7/10Dodd Middle SchoolGrades: 7-8Distance: 1.9 mi
- 9/10Cheshire High SchoolGrades: 9-12Distance: 3.4 mi
Schools provided by the listing agent
- Elementary: Highland
- Middle: Dodd
- High: Cheshire
Source: Smart MLS. This data may not be complete. We recommend contacting the local school district to confirm school assignments for this home.
Get pre-qualified for a loan
At Zillow Home Loans, we can pre-qualify you in as little as 5 minutes with no impact to your credit score.An equal housing lender. NMLS #10287.
Sell for more on Zillow
Get a Zillow Showcase℠ listing at no additional cost and you could sell for .
$785,500
2% more+$15,710
With Zillow Showcase(estimated)$801,210
