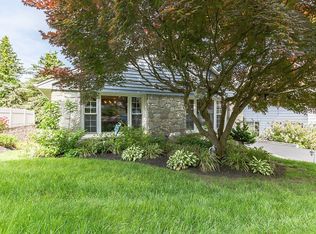Sold for $447,000
$447,000
33 Rosedale Rd, Wynnewood, PA 19096
4beds
1,829sqft
Single Family Residence
Built in 1930
5,800 Square Feet Lot
$770,900 Zestimate®
$244/sqft
$3,890 Estimated rent
Home value
$770,900
$686,000 - $871,000
$3,890/mo
Zestimate® history
Loading...
Owner options
Explore your selling options
What's special
Calling all investors, builders, visionaries and do it yourselfers who are looking for an incredible opportunity. This single family Lower Merion home is located on a coveted tree lined street and on a beautiful lot. With much of its original details and charm intact, it holds great possibilities. Original oak floors that can be refinished, built-ins that flank the fireplace and plenty of windows for great natural light. This home currently has 4 bedrooms (1 on the first floor and 3 on the 2nd floor) and 2 full baths. The first floor bedroom is adjoined by a 1/2 bath so this could be a great place for an in-law. If you don't need a 4th bedroom, consider this a great office or playroom. The kitchen can be opened up and you can create a more open concept if desired. There is a large basement with an attached garage space and a detached garage as well. The location of this home can't be beat. Award winning schools, parks within walking distance and much more. This home is being sold as is, where is.
Zillow last checked: 8 hours ago
Listing updated: February 16, 2026 at 05:00pm
Listed by:
Erica Deuschle 610-608-2570,
Keller Williams Main Line
Bought with:
Matin Haghkar
RE/MAX Plus
Miriam Myer, RS373752
RE/MAX Plus
Source: Bright MLS,MLS#: PAMC2109300
Facts & features
Interior
Bedrooms & bathrooms
- Bedrooms: 4
- Bathrooms: 3
- Full bathrooms: 2
- 1/2 bathrooms: 1
- Main level bathrooms: 1
- Main level bedrooms: 1
Basement
- Area: 0
Heating
- Baseboard, Electric
Cooling
- Window Unit(s), Electric
Appliances
- Included: Electric Water Heater
Features
- Basement: Full,Walk-Out Access
- Number of fireplaces: 1
Interior area
- Total structure area: 1,829
- Total interior livable area: 1,829 sqft
- Finished area above ground: 1,829
- Finished area below ground: 0
Property
Parking
- Total spaces: 2
- Parking features: Garage Faces Rear, Attached, Detached, Driveway
- Attached garage spaces: 2
- Has uncovered spaces: Yes
Accessibility
- Accessibility features: None
Features
- Levels: Two
- Stories: 2
- Patio & porch: Porch, Screened
- Exterior features: Play Area, Sidewalks
- Pool features: None
Lot
- Size: 5,800 sqft
- Dimensions: 60.00 x 0.00
- Features: Rear Yard
Details
- Additional structures: Above Grade, Below Grade
- Parcel number: 400052980008
- Zoning: RESIDENTIAL
- Special conditions: Standard
Construction
Type & style
- Home type: SingleFamily
- Architectural style: Colonial
- Property subtype: Single Family Residence
Materials
- Vinyl Siding
- Foundation: Stone
Condition
- New construction: No
- Year built: 1930
Utilities & green energy
- Sewer: Public Sewer
- Water: Public
Community & neighborhood
Location
- Region: Wynnewood
- Subdivision: Overlook Hills
- Municipality: LOWER MERION TWP
Other
Other facts
- Listing agreement: Exclusive Right To Sell
- Ownership: Fee Simple
Price history
| Date | Event | Price |
|---|---|---|
| 7/31/2024 | Sold | $447,000+5.2%$244/sqft |
Source: | ||
| 7/1/2024 | Pending sale | $425,000$232/sqft |
Source: | ||
| 6/27/2024 | Listed for sale | $425,000$232/sqft |
Source: | ||
Public tax history
| Year | Property taxes | Tax assessment |
|---|---|---|
| 2025 | $7,515 +5% | $173,630 |
| 2024 | $7,157 | $173,630 |
| 2023 | $7,157 +4.9% | $173,630 |
Find assessor info on the county website
Neighborhood: Penn Wynne
Nearby schools
GreatSchools rating
- 7/10Penn Wynne SchoolGrades: K-4Distance: 0.5 mi
- 8/10BLACK ROCK MSGrades: 5-8Distance: 5.8 mi
- 10/10Lower Merion High SchoolGrades: 9-12Distance: 2.1 mi
Schools provided by the listing agent
- District: Lower Merion
Source: Bright MLS. This data may not be complete. We recommend contacting the local school district to confirm school assignments for this home.
Get a cash offer in 3 minutes
Find out how much your home could sell for in as little as 3 minutes with a no-obligation cash offer.
Estimated market value$770,900
Get a cash offer in 3 minutes
Find out how much your home could sell for in as little as 3 minutes with a no-obligation cash offer.
Estimated market value
$770,900
