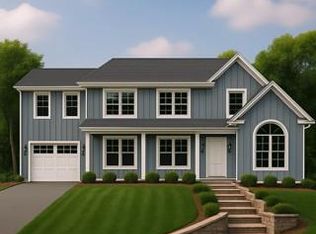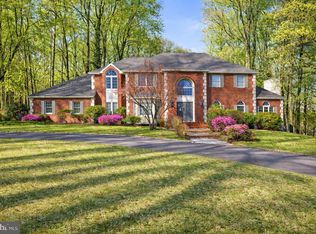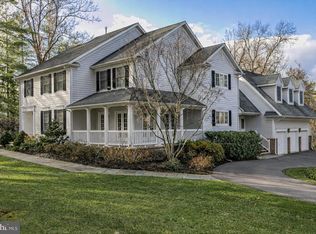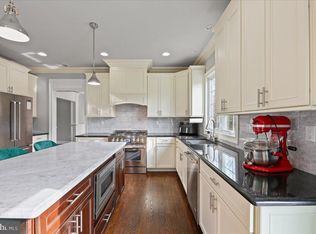Designed by renowned Princeton architect and professor Francis Comstock, this Western Section unique home was built as his residence in 1929. Second owner, artist Miriam Whitney Coletti incorporated mid-century modern features during her 50-year tenure. This one-of-a-kind, 5 bedroom and 5.5 bath gracious home juxtaposes traditional with transitional. Entering the Welcome gate, you are transported to a charming Tuscan courtyard with trumpet-vine covered brick arches and fountain. The clavo-trimmed front door opens into a foyer that provides access to the beautiful new addition through French doors, and the original main house. This private addition boasts a large living room with walnut floors, coffered ceiling and French doors that open into the yard. The exquisite oak library, designed around circa 1800s antique glass-door bookcases imported from London, features a double-sided gas fireplace shared with the living room, hickory floors with compass rose inlay and additional built-in open bookcases. As you exit the library to a separate entrance from the courtyard, the mudroom with beadboard lockers opens to a half-turn staircase descending to a finished 9' ceiling basement with a second family room, full bath and gym. The addition is equipped with a tankless water tank, high velocity HVAC and generator. No detail was spared in this stunning addition with custom millwork and doors to match the original house. Entering the main house, the long hallway showcases original marble floors, key-motif ceiling trim, and full-height French doors that access the courtyard. The first floor features a large dining room with wainscoting and domed bamboo alcove opening through French doors to the fountain in the courtyard, cozy kitchen with breakfast area and butler's pantry, large family room with wood-burning double-sided fireplace to breakfast area and a wall of ceiling-to-floor windows and sliding door accessing an elevated bluestone patio and expansive backyard, quaint brick-wall sunroom with arched window and door, a second office with half bath and an ensuite bedroom with original claw-foot tub. From the foyer, the main staircase with key-motif iron balustrade leads to a separate ante space with a bedroom, bath, laundry room, and sitting room with pair of sliding doors opening to double balconies. Upstairs main hallway leads to an ensuite bedroom, a second bedroom, and primary suite with gel fireplace and room-width windows spanning wisteria vines and wooded vistas. In addition to the raised patio, steps lead to a private ground-level bluestone patio sitting area and second patio with pizza oven and grill, and hot tub. Beautiful seasonal plantings provide color for months in this park-like setting. Ideal home for entertaining both large and small gatherings. Cocktails in the courtyard followed by dinner in the dining room and dessert on the patio overlooking the beautiful gardens. You may be the only owners in Princeton to host your own home-baked pizza parties! Close to Greenway Meadows and downtown Princeton. Top ranked Princeton Public Schools.
For sale
$2,448,000
33 Rosedale Rd, Princeton, NJ 08540
5beds
5,692sqft
Est.:
Single Family Residence
Built in 1929
2.07 Acres Lot
$-- Zestimate®
$430/sqft
$-- HOA
What's special
Key-motif ceiling trimBeautiful new additionUpstairs main hallwayOriginal marble floorsMudroom with beadboard lockersAdditional built-in open bookcasesRaised patio
- 19 days |
- 4,577 |
- 164 |
Zillow last checked: 8 hours ago
Listing updated: January 19, 2026 at 08:49am
Listed by:
Stacy Gaines-Pibl 609-558-8292,
Christie's International Real Estate Group
Source: Bright MLS,MLS#: NJME2071772
Tour with a local agent
Facts & features
Interior
Bedrooms & bathrooms
- Bedrooms: 5
- Bathrooms: 6
- Full bathrooms: 5
- 1/2 bathrooms: 1
- Main level bathrooms: 2
- Main level bedrooms: 1
Basement
- Area: 889
Heating
- Forced Air, Natural Gas
Cooling
- Central Air, Zoned, Electric
Appliances
- Included: Cooktop, Dishwasher, Disposal, Dryer, Microwave, Double Oven, Range Hood, Refrigerator, Stainless Steel Appliance(s), Washer, Water Heater, Tankless Water Heater
- Laundry: In Basement, Upper Level
Features
- Additional Stairway, Attic, Bathroom - Stall Shower, Bathroom - Tub Shower, Breakfast Area, Built-in Features, Butlers Pantry, Ceiling Fan(s), Chair Railings, Crown Molding, Entry Level Bedroom, Family Room Off Kitchen, Formal/Separate Dining Room, Kitchen - Table Space, Recessed Lighting, Wainscotting, Walk-In Closet(s), 9'+ Ceilings, Dry Wall, Paneled Walls
- Flooring: Hardwood, Marble, Slate, Ceramic Tile, Carpet, Wood
- Doors: French Doors, Sliding Glass, Storm Door(s)
- Windows: Double Hung, Vinyl Clad, Window Treatments
- Basement: Concrete,Partially Finished,Exterior Entry,Windows
- Number of fireplaces: 3
- Fireplace features: Double Sided, Gas/Propane, Mantel(s), Wood Burning
Interior area
- Total structure area: 5,692
- Total interior livable area: 5,692 sqft
- Finished area above ground: 4,803
- Finished area below ground: 889
Video & virtual tour
Property
Parking
- Total spaces: 8
- Parking features: Garage Faces Front, Asphalt, Attached, Driveway
- Attached garage spaces: 2
- Uncovered spaces: 6
Accessibility
- Accessibility features: None
Features
- Levels: Two
- Stories: 2
- Patio & porch: Patio
- Exterior features: Extensive Hardscape, Lighting, Lawn Sprinkler, Sidewalks, Stone Retaining Walls, Underground Lawn Sprinkler, Balcony
- Pool features: None
- Spa features: Bath, Hot Tub
- Fencing: Partial,Wood
- Has view: Yes
- View description: Courtyard, Garden, Trees/Woods
Lot
- Size: 2.07 Acres
- Features: Backs to Trees, Front Yard, Landscaped, Wooded, Rear Yard
Details
- Additional structures: Above Grade, Below Grade
- Parcel number: 140860100013
- Zoning: R2
- Special conditions: Standard
- Other equipment: None
Construction
Type & style
- Home type: SingleFamily
- Architectural style: Other
- Property subtype: Single Family Residence
Materials
- Brick, Wood Siding
- Foundation: Concrete Perimeter
- Roof: Metal
Condition
- Excellent
- New construction: No
- Year built: 1929
- Major remodel year: 2014
Utilities & green energy
- Sewer: Public Sewer, Grinder Pump
- Water: Public
Community & HOA
Community
- Security: Security System, Monitored, Smoke Detector(s)
- Subdivision: Western
HOA
- Has HOA: No
Location
- Region: Princeton
- Municipality: PRINCETON
Financial & listing details
- Price per square foot: $430/sqft
- Tax assessed value: $1,354,900
- Annual tax amount: $37,029
- Date on market: 1/19/2026
- Listing agreement: Exclusive Right To Sell
- Listing terms: Cash,Conventional
- Exclusions: Hall Chandelier And Kitchen Island Pendants; Personal Property
- Ownership: Fee Simple
- Road surface type: Black Top
Estimated market value
Not available
Estimated sales range
Not available
Not available
Price history
Price history
| Date | Event | Price |
|---|---|---|
| 1/19/2026 | Listed for sale | $2,448,000-5.8%$430/sqft |
Source: | ||
| 11/2/2025 | Listing removed | $2,599,800$457/sqft |
Source: | ||
| 5/8/2025 | Listed for sale | $2,599,800+13.1%$457/sqft |
Source: | ||
| 10/31/2022 | Listing removed | -- |
Source: | ||
| 5/1/2022 | Listed for sale | $2,299,000$404/sqft |
Source: | ||
Public tax history
Public tax history
| Year | Property taxes | Tax assessment |
|---|---|---|
| 2025 | $36,081 | $1,354,900 |
| 2024 | $36,081 -0.5% | $1,354,900 -8.9% |
| 2023 | $36,280 | $1,487,500 |
Find assessor info on the county website
BuyAbility℠ payment
Est. payment
$17,077/mo
Principal & interest
$12058
Property taxes
$4162
Home insurance
$857
Climate risks
Neighborhood: 08540
Nearby schools
GreatSchools rating
- 7/10Johnson Park SchoolGrades: PK-5Distance: 0.4 mi
- 8/10J Witherspoon Middle SchoolGrades: 6-8Distance: 1.6 mi
- 8/10Princeton High SchoolGrades: 9-12Distance: 1.4 mi
Schools provided by the listing agent
- High: Princeton H.s.
- District: Princeton Regional Schools
Source: Bright MLS. This data may not be complete. We recommend contacting the local school district to confirm school assignments for this home.
- Loading
- Loading





