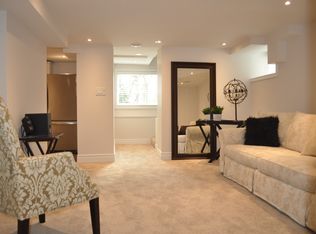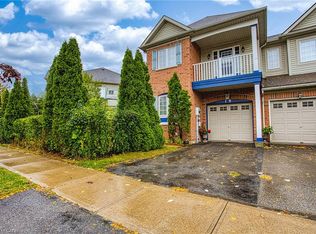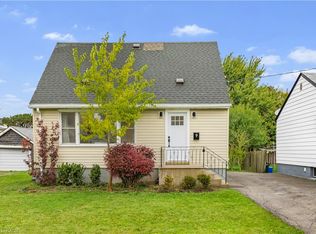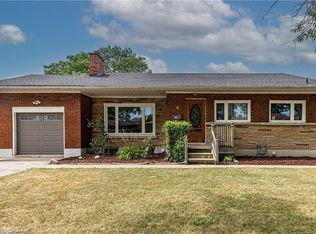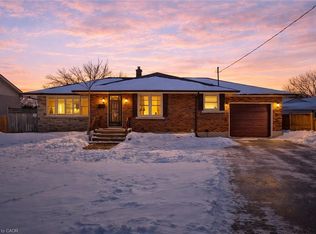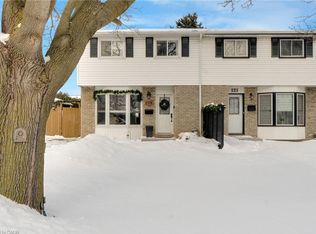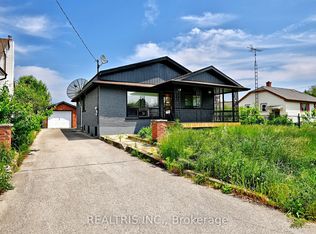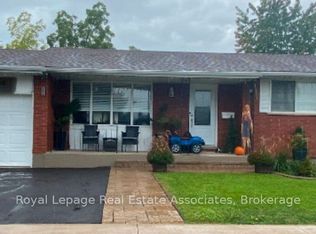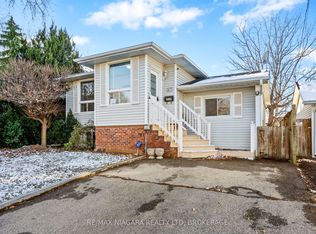Charming Ravine-Side Home with Peace-of-Mind Updates! Discover a home that offers more than you can imagine! This charming 3-bedroom, 2-bathroom home is perfectly situated on a spacious, irregular ravine lot, giving you ample room and a sense of natural privacy. This property is turn-key for the next owner, thanks to recent significant investments: New 200-Amp Electrical Service (2023) Two out door conduits for outdoor deck and garage New Kitchen (2020) New Front Door and Foyer/Side Windows (2023) Roof (2017) and Air Conditioner (2016) The location is unparalleled: live in a quiet, family-friendly community with top-rated schools nearby. Enjoy an active lifestyle with direct access to the scenic canal walking and biking trails. All your daily shopping needs are just minutes away. This is a rare opportunity to own an updated home with a unique lot in a prime area.
For sale
C$630,000
33 Rosedale Ave, Saint Catharines, ON L2P 1Y6
3beds
970sqft
Single Family Residence, Residential
Built in ----
9,567.19 Square Feet Lot
$-- Zestimate®
C$649/sqft
C$-- HOA
What's special
Spacious irregular ravine lotNatural privacyNew kitchen
- 127 days |
- 52 |
- 5 |
Likely to sell faster than
Zillow last checked: 8 hours ago
Listing updated: January 02, 2026 at 03:26pm
Listed by:
Karen Doherty, Salesperson,
Realty Network
Source: ITSO,MLS®#: 40779284Originating MLS®#: Cornerstone Association of REALTORS®
Facts & features
Interior
Bedrooms & bathrooms
- Bedrooms: 3
- Bathrooms: 2
- Full bathrooms: 1
- 1/2 bathrooms: 1
- Main level bathrooms: 1
- Main level bedrooms: 1
Other
- Level: Main
Bedroom
- Level: Second
Bedroom
- Level: Second
Bathroom
- Features: 4-Piece
- Level: Main
Bathroom
- Features: 2-Piece
- Level: Basement
Foyer
- Level: Main
Kitchen
- Level: Main
Laundry
- Level: Basement
Living room
- Level: Main
Recreation room
- Level: Basement
Heating
- Forced Air
Cooling
- Central Air
Appliances
- Included: Built-in Microwave, Dryer, Gas Stove, Hot Water Tank Owned, Range Hood, Refrigerator, Washer
- Laundry: In Basement, Laundry Room
Features
- Ceiling Fan(s), In-law Capability
- Basement: Separate Entrance,Full,Finished
- Has fireplace: Yes
- Fireplace features: Electric
Interior area
- Total structure area: 970
- Total interior livable area: 970 sqft
- Finished area above ground: 970
Property
Parking
- Total spaces: 2
- Parking features: Front Yard Parking
- Uncovered spaces: 2
Features
- Exterior features: Private Entrance
- Has view: Yes
- View description: Forest, Trees/Woods
- Waterfront features: River/Stream
- Frontage type: North
- Frontage length: 50.09
Lot
- Size: 9,567.19 Square Feet
- Dimensions: 50.09 x 191
- Features: Urban, Irregular Lot, Near Golf Course, Highway Access, Playground Nearby, Public Transit, Quiet Area, Ravine, School Bus Route, Schools
Details
- Additional structures: Shed(s)
- Parcel number: 463520030
- Zoning: G1,R2
Construction
Type & style
- Home type: SingleFamily
- Architectural style: Bungalow
- Property subtype: Single Family Residence, Residential
Materials
- Board & Batten Siding, Vinyl Siding
- Foundation: Block, Poured Concrete
- Roof: Asphalt Shing
Condition
- 100+ Years
- New construction: No
Utilities & green energy
- Sewer: Sewer (Municipal)
- Water: Municipal
Community & HOA
Community
- Security: Carbon Monoxide Detector, Smoke Detector, Carbon Monoxide Detector(s), Smoke Detector(s)
Location
- Region: Saint Catharines
Financial & listing details
- Price per square foot: C$649/sqft
- Annual tax amount: C$4,011
- Date on market: 10/16/2025
- Inclusions: Built-in Microwave, Carbon Monoxide Detector, Dryer, Gas Stove, Hot Water Tank Owned, Range Hood, Refrigerator, Smoke Detector, Washer, Stainless Steel Fridge, Stainless Steel Stove, Stainless Steel Dishwasher, Combo Washer / Dryer In Laundry Room
- Exclusions: White Fridge And Freezer In The Basement
Karen Doherty, Salesperson
(905) 389-3737
By pressing Contact Agent, you agree that the real estate professional identified above may call/text you about your search, which may involve use of automated means and pre-recorded/artificial voices. You don't need to consent as a condition of buying any property, goods, or services. Message/data rates may apply. You also agree to our Terms of Use. Zillow does not endorse any real estate professionals. We may share information about your recent and future site activity with your agent to help them understand what you're looking for in a home.
Price history
Price history
| Date | Event | Price |
|---|---|---|
| 1/2/2026 | Price change | C$630,000-0.8%C$649/sqft |
Source: ITSO #40779284 Report a problem | ||
| 10/31/2025 | Price change | C$635,000-3.1%C$655/sqft |
Source: | ||
| 10/16/2025 | Listed for sale | C$655,000-8.8%C$675/sqft |
Source: ITSO #40779284 Report a problem | ||
| 5/15/2024 | Listing removed | -- |
Source: | ||
| 4/25/2024 | Price change | C$718,000-0.2%C$740/sqft |
Source: | ||
| 4/10/2024 | Price change | C$719,500-0.7%C$742/sqft |
Source: | ||
| 3/25/2024 | Price change | C$724,500-0.6%C$747/sqft |
Source: | ||
| 3/18/2024 | Price change | C$729,000-2.7%C$752/sqft |
Source: | ||
| 3/11/2024 | Listed for sale | C$749,000C$772/sqft |
Source: | ||
Public tax history
Public tax history
Tax history is unavailable.Climate risks
Neighborhood: Kernahan
Nearby schools
GreatSchools rating
- 4/10Maple Avenue SchoolGrades: PK-6Distance: 8.2 mi
- 3/10Gaskill Preparatory SchoolGrades: 7-8Distance: 10 mi
- 3/10Niagara Falls High SchoolGrades: 9-12Distance: 10.6 mi
