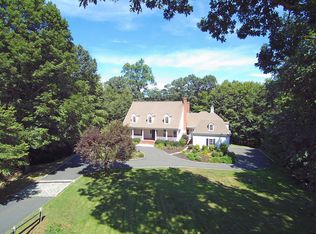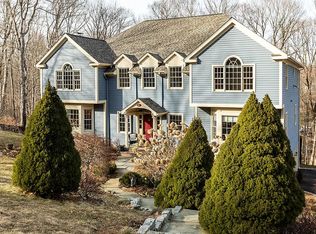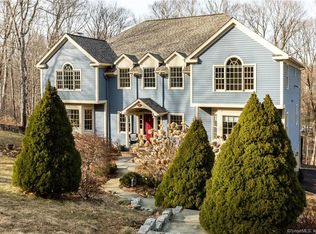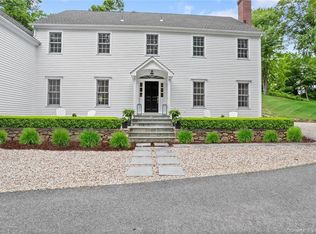Exceptional Fossi built custom colonial set back privately at the end of a cul de sac in sought after Farmingville neighborhood on 2.09 tranquil acres w/heated free from pool. Impressive from first glance w/Belgian block circular drive, cobblestone apron, perennial gardens, & charming covered Mahogany front porch w/timbered bead board ceiling. Dramatic two story foyer & classic center hall layout featuring elegant LR w/marble fplc; formal DR w/Mahogany inlaid hardwood floor & angled bay window; plus French doors from both rooms to the dramatic open great room showcasing the sparkling white chef's kitchen w/center island, gas range top & double ovens; wide open to the inviting FR offering rustic field-stone fplc & stunning wall of windows/French doors overlooking the adjoining deck & pool entertaining areas. The sprawling main level also features an impressive MBR suite w/vltd ceiling, WIC, & spacious pvt bath w/jetted tub & separate frame-less shower. The convenient back hallway leads to the laundry room & rear staircase to the spacious bonus room, ideal as an office, library, or hang out. The second floor offers 3 additional bedrooms, all with hardwood floors, one ensuite, & two with Jack & Jill bath. Total 4,991 finished square feet on three levels including 800 sf in the walk-out lower level with game room, den, or fitness rooms plus additional unfinished storage. Attached 3 car garage plus workshop & most convenient location to trains, shopping, & all commuting routes.
This property is off market, which means it's not currently listed for sale or rent on Zillow. This may be different from what's available on other websites or public sources.



