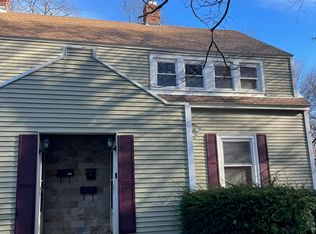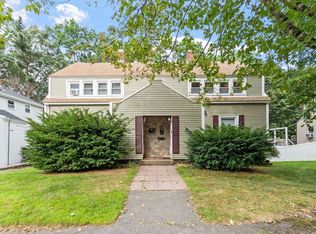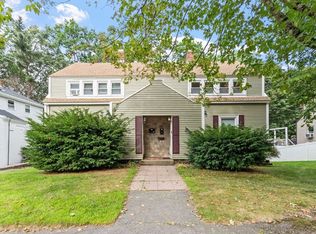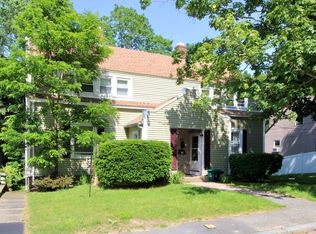Welcome home to the West Side, with this oversized Cape, full of charm and space. The first floor has an open concept living room, dining room and kitchen, perfect for family gatherings, football nights, or any entertaining! Also located on the first floor is an office, or 4th bedroom, and half bath. First floor features include the hardwood floors, fireplace, large windows, openness and sliding doors taking you to the large sun filled deck. The second floor, with all new carpeting, holds 3 lovely bedrooms, including the spacious master, and a full bath. The large basement is partially finished and ready for ideas to make it your own!
This property is off market, which means it's not currently listed for sale or rent on Zillow. This may be different from what's available on other websites or public sources.



