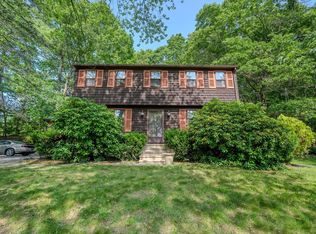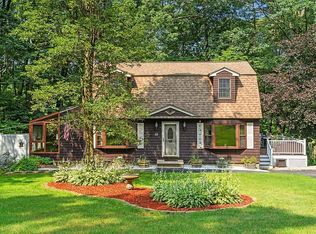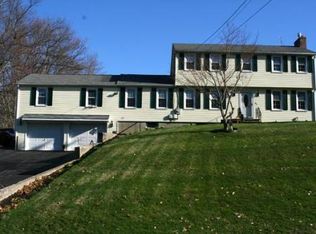This sprawling colonial of over 3,000 square feet has all you need! The first floor features an oversized kitchen with stainless steel appliances that wow you with vaulted ceilings & skylights to bring in all the natural sunlight. Plenty of storage for all your hosting needs & an area for an eat in kitchen space or use the island as a breakfast nook. The show stopping family room has vaulted ceilings and ample space for entertaining. The gleaming hardwood floors take you throughout the formal dining room, sitting room & living room with a fireplace. There is also potential to create a first floor bedroom or office with the endless layout options of this home. The second floor features three generous sized bedrooms all with brand new carpet. The upper level has a completely updated full bath with tiled shower/tub combo. All new interior paint & two car garage with a bonus room for storage or a work area complete this must see home. Lawn will be hydroseeded prior to closing.
This property is off market, which means it's not currently listed for sale or rent on Zillow. This may be different from what's available on other websites or public sources.


