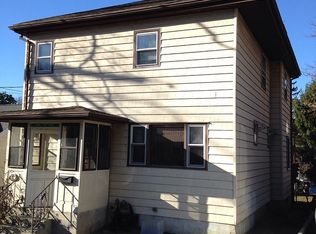Sold for $433,000 on 07/02/24
$433,000
33 Robertson Rd, West Orange, NJ 07052
5beds
--sqft
Single Family Residence
Built in ----
-- sqft lot
$-- Zestimate®
$--/sqft
$4,738 Estimated rent
Home value
Not available
Estimated sales range
Not available
$4,738/mo
Zestimate® history
Loading...
Owner options
Explore your selling options
What's special
5 Bedroom 2 Bath home located in west orange. Auction (as is) contact your agent for details.
Zillow last checked: 8 hours ago
Listing updated: March 13, 2025 at 06:06pm
Listed by:
Alfonso Logan 917-319-0304,
Vylla Home
Bought with:
Outside Agent
Outside Office
Source: NJMLS,MLS#: 23035272
Facts & features
Interior
Bedrooms & bathrooms
- Bedrooms: 5
- Bathrooms: 2
- Full bathrooms: 2
Heating
- Natural Gas
Cooling
- None
Features
- Basement: Unfinished
- Has fireplace: No
- Fireplace features: None
Property
Parking
- Total spaces: 2
- Parking features: Garage
- Garage spaces: 2
- Details: Detached
Features
- Pool features: None
- Has view: Yes
- View description: None
- Waterfront features: None
Lot
- Features: Regular
Details
- Parcel number: 220015300000400047
Construction
Type & style
- Home type: SingleFamily
- Property subtype: Single Family Residence
Materials
- Brick Veneer
Community & neighborhood
Community
- Community features: None
Location
- Region: West Orange
Other
Other facts
- Listing agreement: Exclusive Right To Sell
- Ownership: Bank
Price history
| Date | Event | Price |
|---|---|---|
| 12/19/2025 | Listing removed | $699,900 |
Source: | ||
| 10/7/2025 | Pending sale | $699,900 |
Source: | ||
| 9/11/2025 | Price change | $699,900-6.7% |
Source: | ||
| 9/1/2025 | Price change | $749,900+0.1% |
Source: | ||
| 8/29/2025 | Price change | $749,000-0.1% |
Source: | ||
Public tax history
| Year | Property taxes | Tax assessment |
|---|---|---|
| 2025 | $26,956 +81.4% | $575,500 +81.4% |
| 2024 | $14,862 +5.6% | $317,300 |
| 2023 | $14,079 +1.9% | $317,300 |
Find assessor info on the county website
Neighborhood: 07052
Nearby schools
GreatSchools rating
- 6/10Pleasantdale Elementary SchoolGrades: K-5Distance: 0.5 mi
- 5/10Edison Middle SchoolGrades: 6Distance: 1.5 mi
- 6/10West Orange High SchoolGrades: 9-12Distance: 0.4 mi

Get pre-qualified for a loan
At Zillow Home Loans, we can pre-qualify you in as little as 5 minutes with no impact to your credit score.An equal housing lender. NMLS #10287.
