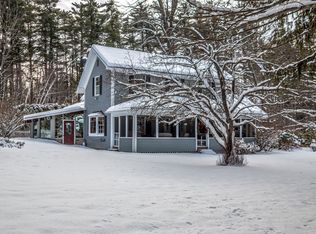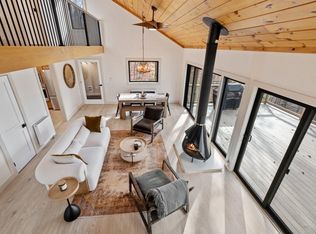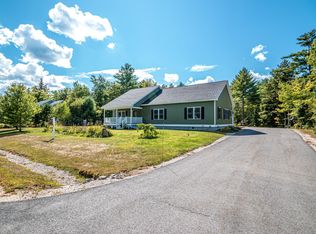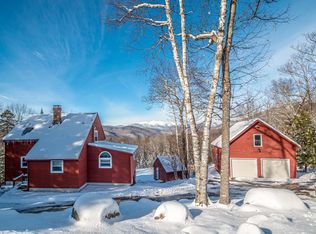Motivated Seller - Check out this piece of Country Elegance! Welcome to your own private country oasis, very well appointed, and situated on 22 private acres fronting on Snow Brook, and in the desirable Town of Eaton, NH! No detail has been overlooked here, from the wide pine flooring and ornate millwork to the lavish gardens and exterior wood siding milled from trees from the property. This 3 bedroom 2 bath home features 2,284 sf of finished living area, 3,426 sf total area, plus an amazing 176 sf Screen Porch with unobstructed views of the grounds! The beautifully landscaped grounds include a Barn, Garage, and Storage Barn making this an ideal property for gardening or animal enthusiasts. Other amenities include multiple heat, and water, sources, air conditioning and a whole house generator. Located in desirable Snow Village, and only 5.2 miles from King Pine Ski Area/Purity Springs Resort, and 2.9 miles from the Foss Mountain Trailhead, and 1.2 miles from the spring fed clear waters of Crystal Lake/Beach, come enjoy all that the Mt. Washington Valley and White Mountains area has to offer!
Active
Listed by:
Melissa LaRoche,
Coldwell Banker LIFESTYLES- Conway Cell:603-662-5841
Price cut: $11.1K (10/2)
$824,900
33 Roberts Road, Eaton, NH 03832
3beds
2,284sqft
Est.:
Single Family Residence
Built in 1950
22 Acres Lot
$-- Zestimate®
$361/sqft
$-- HOA
What's special
Storage barnBeautifully landscaped groundsScreen porchPrivate country oasisLavish gardensOrnate millworkWide pine flooring
- 189 days |
- 1,019 |
- 46 |
Zillow last checked: 8 hours ago
Listing updated: November 24, 2025 at 11:48am
Listed by:
Melissa LaRoche,
Coldwell Banker LIFESTYLES- Conway Cell:603-662-5841
Source: PrimeMLS,MLS#: 5045097
Tour with a local agent
Facts & features
Interior
Bedrooms & bathrooms
- Bedrooms: 3
- Bathrooms: 2
- Full bathrooms: 1
- 3/4 bathrooms: 1
Heating
- Oil, Pellet Stove, Forced Air, Hot Air, Hot Water, Stove
Cooling
- Central Air
Appliances
- Included: Mini Fridge, Electric Range, Refrigerator, Wood Cook Stove
- Laundry: In Basement
Features
- Hearth, Natural Light, Natural Woodwork
- Flooring: Tile, Wood
- Windows: Screens
- Basement: Concrete,Slab,Interior Stairs,Storage Space,Walkout,Interior Access,Exterior Entry,Basement Stairs,Walk-Out Access
- Has fireplace: Yes
- Fireplace features: Wood Burning
Interior area
- Total structure area: 3,426
- Total interior livable area: 2,284 sqft
- Finished area above ground: 2,284
- Finished area below ground: 0
Property
Parking
- Total spaces: 6
- Parking features: Gravel
- Garage spaces: 6
Accessibility
- Accessibility features: 1st Floor Full Bathroom
Features
- Levels: Two
- Stories: 2
- Patio & porch: Covered Porch, Screened Porch
- Exterior features: Garden, Natural Shade, Shed
- Waterfront features: Lake Access, Stream
- Frontage length: Road frontage: 1240
Lot
- Size: 22 Acres
- Features: Field/Pasture, Hilly, Landscaped, Level, Rolling Slope, Secluded, Timber, Walking Trails, Wooded, In Town, Near Paths, Near Skiing, Rural, Near Hospital
Details
- Additional structures: Barn(s), Outbuilding
- Parcel number: EATNM00R10L000002S000000
- Zoning description: RR
Construction
Type & style
- Home type: SingleFamily
- Architectural style: Gambrel
- Property subtype: Single Family Residence
Materials
- Wood Frame, Wood Siding
- Foundation: Concrete
- Roof: Asphalt Shingle,Standing Seam
Condition
- New construction: No
- Year built: 1950
Utilities & green energy
- Electric: 100 Amp Service, Circuit Breakers, Generator
- Sewer: Private Sewer
- Utilities for property: Propane, Fiber Optic Internt Avail, Satellite Internet
Community & HOA
Location
- Region: Eaton
Financial & listing details
- Price per square foot: $361/sqft
- Tax assessed value: $357,722
- Annual tax amount: $4,570
- Date on market: 6/6/2025
- Road surface type: Gravel
Estimated market value
Not available
Estimated sales range
Not available
Not available
Price history
Price history
| Date | Event | Price |
|---|---|---|
| 10/2/2025 | Price change | $824,900-1.3%$361/sqft |
Source: | ||
| 8/7/2025 | Price change | $835,999-1.1%$366/sqft |
Source: | ||
| 6/6/2025 | Listed for sale | $845,000-5.6%$370/sqft |
Source: | ||
| 5/22/2025 | Listing removed | $895,000$392/sqft |
Source: | ||
| 4/5/2025 | Price change | $895,000-5.8%$392/sqft |
Source: | ||
Public tax history
Public tax history
| Year | Property taxes | Tax assessment |
|---|---|---|
| 2023 | $4,675 +21.5% | $357,722 0% |
| 2022 | $3,849 -6.6% | $357,742 +23.7% |
| 2020 | $4,123 +18.3% | $289,118 0% |
Find assessor info on the county website
BuyAbility℠ payment
Est. payment
$4,217/mo
Principal & interest
$3199
Property taxes
$729
Home insurance
$289
Climate risks
Neighborhood: 03832
Nearby schools
GreatSchools rating
- 3/10Madison Elementary SchoolGrades: K-6Distance: 4.7 mi
- NARobert Frost Charter SchoolGrades: K-8Distance: 5.3 mi
- NARobert Frost Charter School (H)Grades: 9-12Distance: 5.3 mi
Schools provided by the listing agent
- Middle: A. Crosby Kennett Middle Sch
- High: A. Crosby Kennett Sr. High
- District: SAU #9
Source: PrimeMLS. This data may not be complete. We recommend contacting the local school district to confirm school assignments for this home.
- Loading
- Loading




