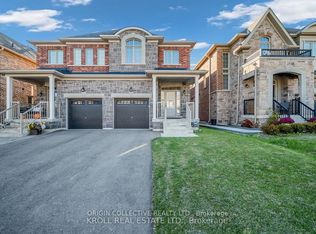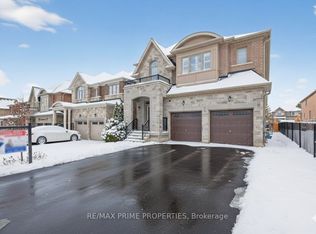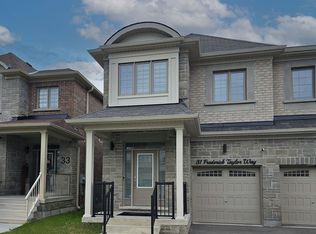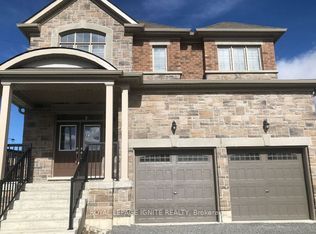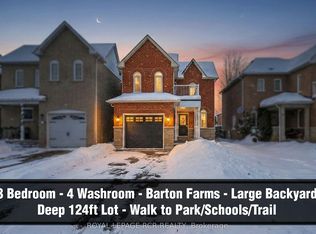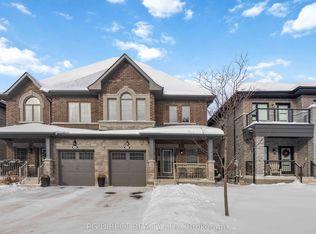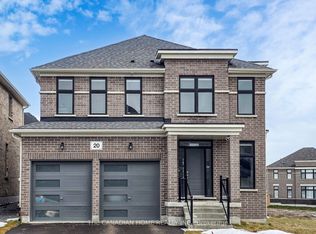Welcome to 33 Robb Thompson Road, a beautifully designed home located in the heart of the charming Mt. Albert Village community. This spacious 3-bedroom, 3-bath semi offers a bright open-concept layout with 9 ft. ceilings on the main floor, engineered hardwood and ceramic flooring, and a functional kitchen with an island perfect for cooking, gathering, and entertaining. Upstairs includes upgraded Berber carpet with premium underpad, three walk-in closets, a dedicated storage room, and generously sized bedrooms. The home also offers the convenience of direct garage access, a fully fenced backyard ideal for kids, pets, and outdoor enjoyment, and an interlocked front entrance that provides extra parking space. Located just minutes from local shops, schools, parks, and Highway 404, this move-in-ready home offers the perfect blend of comfort, style, and community living!
For sale
C$859,000
33 Robb Thompson Rd, East Gwillimbury, ON L0G 1M0
3beds
3baths
Single Family Residence
Built in ----
2,325 Square Feet Lot
$-- Zestimate®
C$--/sqft
C$-- HOA
What's special
- 64 days |
- 11 |
- 0 |
Zillow last checked: 8 hours ago
Listing updated: December 26, 2025 at 09:43am
Listed by:
IKON REAL ESTATE INC.
Source: TRREB,MLS®#: N12541644 Originating MLS®#: Toronto Regional Real Estate Board
Originating MLS®#: Toronto Regional Real Estate Board
Facts & features
Interior
Bedrooms & bathrooms
- Bedrooms: 3
- Bathrooms: 3
Heating
- Forced Air, Gas
Cooling
- Central Air
Appliances
- Included: Water Heater
Features
- Storage
- Basement: Unfinished
- Has fireplace: Yes
Interior area
- Living area range: 1500-2000 null
Video & virtual tour
Property
Parking
- Total spaces: 4
- Parking features: Garage
- Has garage: Yes
Features
- Stories: 2
- Pool features: None
Lot
- Size: 2,325 Square Feet
Details
- Parcel number: 034430671
Construction
Type & style
- Home type: SingleFamily
- Property subtype: Single Family Residence
Materials
- Brick
- Foundation: Brick
- Roof: Asphalt Shingle
Utilities & green energy
- Sewer: Sewer
Community & HOA
Location
- Region: East Gwillimbury
Financial & listing details
- Annual tax amount: C$4,033
- Date on market: 11/13/2025
IKON REAL ESTATE INC.
By pressing Contact Agent, you agree that the real estate professional identified above may call/text you about your search, which may involve use of automated means and pre-recorded/artificial voices. You don't need to consent as a condition of buying any property, goods, or services. Message/data rates may apply. You also agree to our Terms of Use. Zillow does not endorse any real estate professionals. We may share information about your recent and future site activity with your agent to help them understand what you're looking for in a home.
Price history
Price history
Price history is unavailable.
Public tax history
Public tax history
Tax history is unavailable.Climate risks
Neighborhood: Mount Albert
Nearby schools
GreatSchools rating
No schools nearby
We couldn't find any schools near this home.
- Loading
