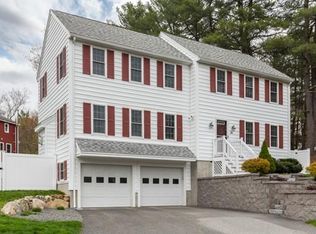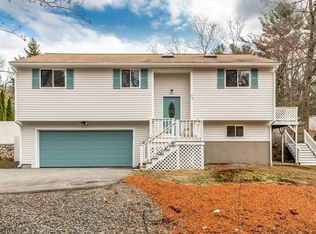Beautiful spacious Cape in red hot North Reading This home has been completely remodeled from top to bottom in 2016 including windows, floors, bright new white cabinet kitchen with granite counter tops, roof, walls, insulation, ceilings, heating system and septic. Enjoy your days in the private backyard with new vinyl fencing or jump in a kayak for a leisurely paddle on the Ipswich River right out of your yard !! WELCOME HOME!
This property is off market, which means it's not currently listed for sale or rent on Zillow. This may be different from what's available on other websites or public sources.

