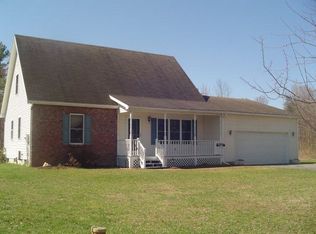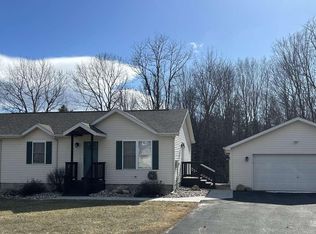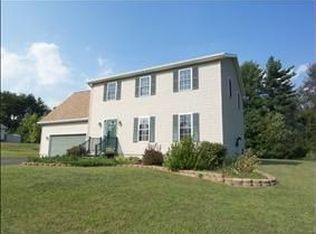Sold for $295,100
$295,100
33 Rivers Edge Dr, Morrisonville, NY 12962
3beds
1,824sqft
Single Family Residence
Built in 1998
1.33 Acres Lot
$322,300 Zestimate®
$162/sqft
$1,953 Estimated rent
Home value
$322,300
$271,000 - $387,000
$1,953/mo
Zestimate® history
Loading...
Owner options
Explore your selling options
What's special
Welcome to 33 Rivers Edge Dr! This freshly updated home has 3-bedrooms, 1-bathroom, an inviting open concept kitchen and dining room area with an abundance of natural light, perfect for entertaining guests or enjoying family meals. The main bedroom includes a convenient oversized closet, with direct access to the bathroom. The two additional well-sized bedrooms provide plenty of space for an office or guest bedrooms. Descend down the stairs to the lower level and discover a generously sized living/family room area, complete with a wood-burning stove for cozy nights in.
Step outside into the large backyard, perfect for entertaining or simply enjoying some time outdoors. Situated on a quiet dead-end street, this home offers a peaceful getaway from the hustle and bustle of life. Plus, with a fire pit for bonfires and a stream at the back of the property, you'll have everything you need for your own personal paradise. Come see for yourself and make this your new happy place.
Zillow last checked: 8 hours ago
Listing updated: August 26, 2024 at 10:25pm
Listed by:
Amy Provost,
Ridgeline Realty Group
Bought with:
Alec Currier, 10401307273
Century 21 The One
Source: ACVMLS,MLS#: 201736
Facts & features
Interior
Bedrooms & bathrooms
- Bedrooms: 3
- Bathrooms: 1
- Full bathrooms: 1
Primary bedroom
- Features: Laminate Counters
- Level: First
- Area: 180 Square Feet
- Dimensions: 16 x 11.25
Bedroom 2
- Features: Laminate Counters
- Level: First
- Area: 132.5 Square Feet
- Dimensions: 13.25 x 10
Bedroom 3
- Features: Laminate Counters
- Level: First
- Area: 117 Square Feet
- Dimensions: 12 x 9.75
Dining room
- Features: Laminate Counters
- Level: First
- Area: 198.75 Square Feet
- Dimensions: 15 x 13.25
Kitchen
- Features: Luxury Vinyl
- Level: First
- Area: 225 Square Feet
- Dimensions: 20 x 11.25
Living room
- Features: Laminate Counters
- Level: Lower
- Area: 576 Square Feet
- Dimensions: 24 x 24
Heating
- Hot Water, Propane, Wood Stove
Cooling
- None
Appliances
- Included: Dishwasher, Dryer, Electric Oven, Electric Range, Microwave, Refrigerator, Stainless Steel Appliance(s), Washer, Water Softener Owned
- Laundry: Lower Level
Features
- Natural Woodwork, Pantry, Walk-In Closet(s)
- Flooring: Laminate, Luxury Vinyl
- Doors: Storm Door(s)
- Windows: Vinyl Clad Windows
- Basement: Full,Partially Finished,Walk-Out Access
Interior area
- Total structure area: 2,496
- Total interior livable area: 1,824 sqft
- Finished area above ground: 1,248
- Finished area below ground: 576
Property
Parking
- Parking features: Driveway
Features
- Patio & porch: Deck
- Exterior features: Fire Pit, Rain Gutters
- Has view: Yes
- View description: Neighborhood
Lot
- Size: 1.33 Acres
- Features: Cleared, Few Trees, Gentle Sloping
- Topography: Sloping
Details
- Additional structures: Shed(s)
- Parcel number: 256.2110.50
Construction
Type & style
- Home type: SingleFamily
- Architectural style: Ranch
- Property subtype: Single Family Residence
Materials
- Vinyl Siding
- Foundation: Poured
- Roof: Metal
Condition
- Updated/Remodeled
- New construction: No
- Year built: 1998
Utilities & green energy
- Sewer: Septic Tank
- Water: Well
- Utilities for property: Electricity Connected
Community & neighborhood
Location
- Region: Morrisonville
- Subdivision: None
Other
Other facts
- Listing agreement: Exclusive Right To Sell
- Listing terms: Cash,Conventional,FHA,VA Loan
- Road surface type: Paved
Price history
| Date | Event | Price |
|---|---|---|
| 7/8/2024 | Sold | $295,100+1.8%$162/sqft |
Source: | ||
| 5/6/2024 | Pending sale | $289,900$159/sqft |
Source: | ||
| 5/2/2024 | Listed for sale | $289,900+62.5%$159/sqft |
Source: | ||
| 6/27/2017 | Sold | $178,350-0.9%$98/sqft |
Source: | ||
| 6/5/2017 | Pending sale | $179,900$99/sqft |
Source: Century 21 Foote Ryan 1005 #159010 Report a problem | ||
Public tax history
| Year | Property taxes | Tax assessment |
|---|---|---|
| 2024 | -- | $173,000 |
| 2023 | -- | $173,000 |
| 2022 | -- | $173,000 |
Find assessor info on the county website
Neighborhood: 12962
Nearby schools
GreatSchools rating
- 7/10Peru Intermediate SchoolGrades: PK-5Distance: 3.3 mi
- 4/10PERU MIDDLE SCHOOLGrades: 6-8Distance: 3.3 mi
- 6/10Peru Senior High SchoolGrades: 9-12Distance: 3.3 mi


