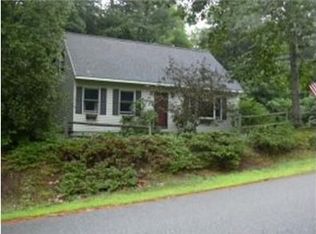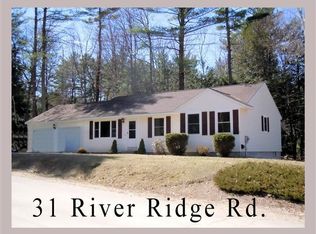Single Family Contemporary style home built in 1988, Nestled in a quite neighborhood and walking distance to schools, Speare Hsp and shopping. Has 3 Bdrm, (can convert to 4 bedroom easily) 2 full bath's, Many walking paths and the Pemi River in your back yard. Fireplace, kitchen addition built in 2005 with additional partial finished room in basement. Finished basement for family room, laundry area and office. Many storage area available, with a full room over the garage. Two monitor heaters for winter.
This property is off market, which means it's not currently listed for sale or rent on Zillow. This may be different from what's available on other websites or public sources.


