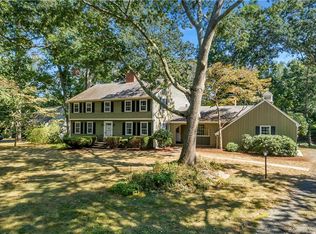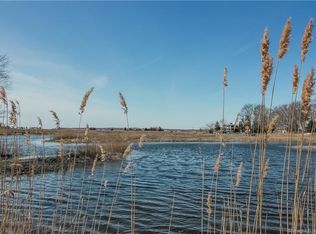Welcome home to this adorable Dutch colonial south of Route 1. Curb appeal and charm galore! The house has been well maintained offering many recent upgrades: roof, windows and casings, vinyl siding, composite deck all NEW in 2008. Level one acre lot is fenced and offers plenty of room for any activity. Storage area for kayaks/canoes and access to the Neck River in the neighborhood. Partially finished basement is not included in square footage. Come see for yourself all this home has to offer!
This property is off market, which means it's not currently listed for sale or rent on Zillow. This may be different from what's available on other websites or public sources.


