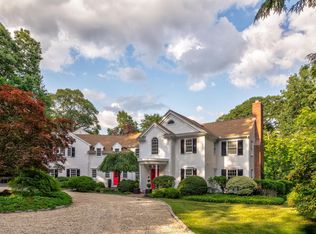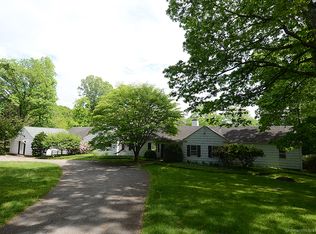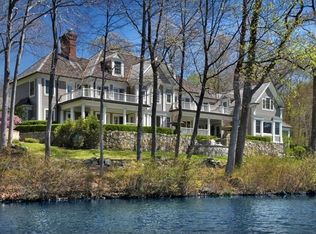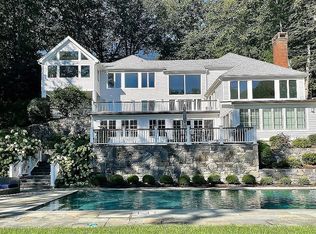Pass the long sweeping private driveway to a serene, private oasis of natural beauty plus tennis court. Captivating views of 2 plus acres of both kayaking pond and pool provide blue from every window,as you enter this bright modern five-bedroom cosmopolitan home. Celebrity builder Meadowbrook Contracting Inc. showcases all-custom finishes, stone fireplaces, unique millwork and high ceilings. Flowing and creative interiors tailor-made for creating memories with family and friends. The spacious hall opens to a beautifully scaled living room with fireplace and wet bar. The formal dining room has an elegant 9-foot highcoffered ceiling. Exaggerated ceiling enhance both the family room and an up-to-the minute modern luxury kitchen: offering top custom cabinetry, a large center island,Quartz countertops, stainless appliances plus a convenient wine tower. Expansive terrace,a blue pool and lush private yard surrounding the tennis court afford wonderful outdoorliving spaces off a main floor. Two gorgeous master options with a first floor bedroomfeaturing a fireplace, walk-in closet and spa bath with tub, shower and heated marblefloor. Two staircases connect with four more en suite bedrooms and the upper floorbalcony and sitting room brings in stunning water views. Primed for fun, this unique
This property is off market, which means it's not currently listed for sale or rent on Zillow. This may be different from what's available on other websites or public sources.



