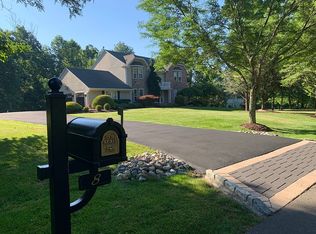THIS IS A BEAUTIFUL RENOVATED 4 BEDROOM COLONIAL LOCATED IN THE SOUGHT AFTER PRINCETON RIDINGS DEVELOPMENT! SITUATED ON A ULTRA PRIVATE LOT, THIS HOUSE IS PERFECT FOR ENTERTAINING OR JUST ENJOYING YOUR PRIVACY! DRIVE UP YOUR RECENTLY PAVED DRIVEWAY TO YOUR 3 CAR ATTACHED GARAGE WITH BRAND NEW DOORS..THEN YOU ENTER INTO YOUR BRAND NEW CUSTOM KITCHEN WITH SOFT CLOSE DOVETAILED DRAWERS, GRANITE COUNTERTOPS AND STAINLESS STEEL APPLIANCES! BRAND NEW HARDWOOD FLOORS WERE INSTALLED THROUGHOUT MAJORITY OF HOUSE! ALL 3 BATHROOMS COMPLETELY RENOVATED WITH THE MASTER BATH BOASTING A LARGE SHOWER WITH DUAL RAIN SHOWER HEADS AND A DOUBLE VANITY. THE BASEMENT HAS HIGH CEILINGS AND A DOUBLE SLIDER TO THE BACKYARD. THIS HOME IS A MUST SEE WITH THIS PRIME LOCATION AND RENOVATIONS FRONT DOOR IS NORTHEAST FACING. MOSTLY EAST!
This property is off market, which means it's not currently listed for sale or rent on Zillow. This may be different from what's available on other websites or public sources.
