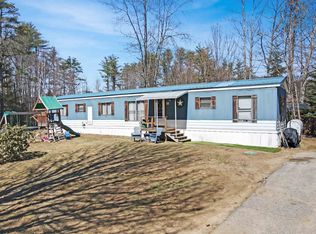Why rent when you can own this affordable and absolutely beautiful 3 BR, 2 Bath 2010 manufactured home w/ newly added 14x14 den, finished w/ bead board and hard wood floors. Huge corner lot. Open kitchen & dining w/ vaulted ceilings gives this home an airy feel. Large master suite w/ bath and walk in shower. Split floor plan allows for ultimate privacy with the additional bedrooms and guest bath on the opposite side of home. New metal roof just installed. Fully insulated detached garage makes this a great place for storage or a work shop. Spacious front and back yard gives you room to have wonderful outdoor celebrations with family and friends. A new permanent well for park is in place and just awaiting connection. Whip-O-Will Co-op has a very low monthly park fee which includes water/ sewer. Buy with only 5% down though the Community Loan Fund!!!
This property is off market, which means it's not currently listed for sale or rent on Zillow. This may be different from what's available on other websites or public sources.
