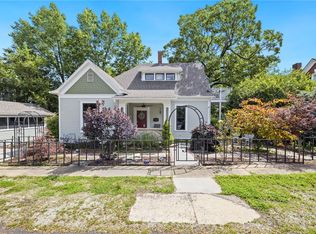Rarely does a house of this quality come onto the market. Understated elegance throughout and in impeccable, immaculate condition. Three levels, solidly built in 1910 with lumber from the unsurpassed Perkins Mill. Soaring ceilings, heart of pine floors. crown molding and pocket doors. Incredible antique doors from New Orleans grace the pantry in the kitchen and the powder room. Sumptuous drapes and window coverings handmade by Mary Tait, Inc.. French doors from the dining room lead out to a fabulous screened-in porch over looking over an acre of forested trees, which is included in the sale. Kitchen has both electric and gas ovens, cut stone floors, marble and butcher block counters, built-in breakfast nook and deep double sink. Exquisite powder room with copper sink and antique doors. Recent zoned heat and air (2 units) and a minisplit on the 3rd floor. Beautiful fully remodeled baths on 2nd floor with many built-ins, jacuzzi tubs, gorgeous tilework and rain shower heads. 2 hot water tanks. 80 gal.upstairs.
This property is off market, which means it's not currently listed for sale or rent on Zillow. This may be different from what's available on other websites or public sources.

