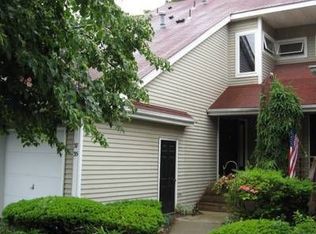Lovely Quiet Multi Level Unit features two large Bedrooms, two Full Baths, Patio, Formal Living with Wood Burning Fire Place open to Dining Area and open Kitchen with Laundry closet. New Gas Stove Walk into Open Concept with high ceilings - Fm. LR with Fireplace and sliders to patio- Master BR on this level - Stairs go up to large Bedroom with Full Bath and cathedral ceilings Features: Garage, Central Air, Ammenities: Pool, Tennis, Club House, Playground - Minutes to Rt. 23 Water and Sewer inc.
This property is off market, which means it's not currently listed for sale or rent on Zillow. This may be different from what's available on other websites or public sources.
