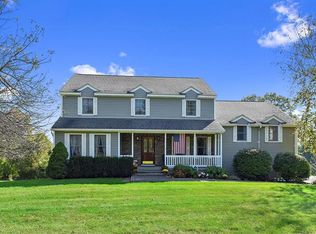Sold for $865,000 on 06/27/25
$865,000
33 Ridgebury Road, Brewster, NY 10509
4beds
3,321sqft
Single Family Residence, Residential
Built in 1987
1.8 Acres Lot
$886,800 Zestimate®
$260/sqft
$5,572 Estimated rent
Home value
$886,800
$727,000 - $1.08M
$5,572/mo
Zestimate® history
Loading...
Owner options
Explore your selling options
What's special
Welcome to this spacious and bright, move in ready, 4 BR 2 1/2 bath home, nestled at the end of a quiet country road! This beautiful, serene, and comfortable home is situated on 1.8 private acres in sought after Southeast with North Salem Schools, boasts over 3,300 sf of living space and is ideal for entertaining inside & out! The interior is filled with natural light, features HW floors throughout and blends formal and informal spaces to accommodate all your gatherings. The main level includes a beautifully updated kitchen with, double oven, SS appliances, peninsula, granite tops and SGD to the expansive composite deck for relaxing and effortless entertaining. Off the kitchen is the warm and inviting living room with cozy stone fireplace as well as the dining room for all your holiday gatherings. Also on the main level is the spacious family room for relaxing and cozying up for some family time. The second level has four spacious bedrooms including the primary bedroom with a completely updated en-suite bathroom, walk-in-closet and enclosed washer and dryer. The finished lower level is perfect for a playroom, gym, media room, office or whatever your need may be. Out back is your expansive rear yard perfect for countless outdoor activities and peaceful moments with nature. Ideal commuter location: 60 minutes to NYC, close to trains, highways, schools, shopping, activities, and more. This is an absolute must-see property that won’t last! STAR Rebate not reflected in taxes.
Zillow last checked: 8 hours ago
Listing updated: June 28, 2025 at 08:21pm
Listed by:
Debra A. Felton 914-649-3138,
Keller Williams Realty Partner 914-962-0007
Bought with:
Alexis A. Malsbury, 10301223065
Coldwell Banker Realty
Source: OneKey® MLS,MLS#: 835983
Facts & features
Interior
Bedrooms & bathrooms
- Bedrooms: 4
- Bathrooms: 3
- Full bathrooms: 2
- 1/2 bathrooms: 1
Heating
- Oil
Cooling
- Central Air
Appliances
- Included: Convection Oven, Cooktop, Dishwasher, Dryer, Electric Water Heater, Microwave, Refrigerator, Washer, Oil Water Heater
- Laundry: Other
Features
- Breakfast Bar, Eat-in Kitchen, Entrance Foyer, Formal Dining, Granite Counters, Primary Bathroom, Open Kitchen, Recessed Lighting, Storage
- Flooring: Hardwood
- Basement: Finished
- Attic: Pull Stairs
- Number of fireplaces: 1
- Fireplace features: Wood Burning
Interior area
- Total structure area: 3,321
- Total interior livable area: 3,321 sqft
Property
Parking
- Total spaces: 2
- Parking features: Driveway, Garage
- Garage spaces: 2
- Has uncovered spaces: Yes
Features
- Patio & porch: Deck
- Has view: Yes
- View description: Trees/Woods
Lot
- Size: 1.80 Acres
- Features: Cleared, Level
Details
- Parcel number: 37308908000500010230000000
- Special conditions: None
Construction
Type & style
- Home type: SingleFamily
- Architectural style: Colonial
- Property subtype: Single Family Residence, Residential
Materials
- Foundation: Block
Condition
- Year built: 1987
Utilities & green energy
- Sewer: Septic Tank
- Utilities for property: Electricity Connected, Underground Utilities
Community & neighborhood
Location
- Region: Brewster
Other
Other facts
- Listing agreement: Exclusive Right To Sell
Price history
| Date | Event | Price |
|---|---|---|
| 6/27/2025 | Sold | $865,000+9.6%$260/sqft |
Source: | ||
| 4/22/2025 | Pending sale | $789,000$238/sqft |
Source: | ||
| 4/1/2025 | Listed for sale | $789,000+71.5%$238/sqft |
Source: | ||
| 12/12/2002 | Sold | $460,000+74.9%$139/sqft |
Source: Public Record Report a problem | ||
| 11/16/1994 | Sold | $263,000$79/sqft |
Source: Public Record Report a problem | ||
Public tax history
| Year | Property taxes | Tax assessment |
|---|---|---|
| 2024 | -- | $683,300 +5% |
| 2023 | -- | $650,800 +10% |
| 2022 | -- | $591,600 +10% |
Find assessor info on the county website
Neighborhood: 10509
Nearby schools
GreatSchools rating
- 7/10Pequenakonck Elementary SchoolGrades: K-5Distance: 2.5 mi
- 9/10North Salem Middle School High SchoolGrades: 6-12Distance: 2.5 mi
Schools provided by the listing agent
- Elementary: Pequenakonck Elementary School
- Middle: North Salem Middle/ High School
- High: North Salem Middle/ High School
Source: OneKey® MLS. This data may not be complete. We recommend contacting the local school district to confirm school assignments for this home.
Sell for more on Zillow
Get a free Zillow Showcase℠ listing and you could sell for .
$886,800
2% more+ $17,736
With Zillow Showcase(estimated)
$904,536