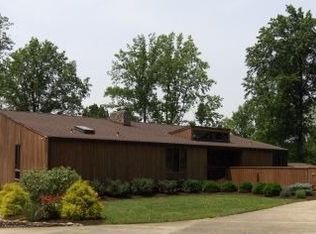Very Unique Retro-Cool Home! 4 True BR, 3 Full BA, 2 Half BA on 1.25 ACRES. NO HOA FEES!!! SPACIOUS ROOMS, loft area and ZEN ATRIUM with a Super Cool "Birdcage" Elevator! Unique finishes and touches! HUGE BSMT area with full length antique bar, concrete storage room, workshop, 1/2 BA, separate mechanical room and oversized garage. The parklike setting is PHENOMENAL! Convenient location just minutes from I-75 and Grant Co. High School. For a buyer with decorating & design vision, this will be a SHOWPLACE!
This property is off market, which means it's not currently listed for sale or rent on Zillow. This may be different from what's available on other websites or public sources.

