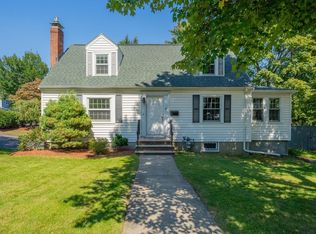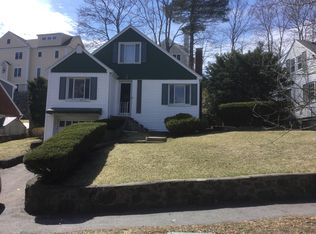Sold for $2,003,875
$2,003,875
33 Ridge St, Arlington, MA 02474
5beds
4,706sqft
Single Family Residence
Built in 2021
9,757 Square Feet Lot
$2,254,600 Zestimate®
$426/sqft
$7,430 Estimated rent
Home value
$2,254,600
$2.10M - $2.43M
$7,430/mo
Zestimate® history
Loading...
Owner options
Explore your selling options
What's special
Originally crafted for the builder's personal use, the house exemplifies the highest echelons of craftsmanship. This exquisite new colonial-style home is nestled within the charming Bishop School Neighborhood. It encompasses 5 bedrooms and 4.5 baths, providing an unparalleled fusion of expansive space and true quality. The residence features an impressive floor-to-ceiling fireplace that graces the living room, while the state-of-the-art appliances in the kitchen elevate your culinary endeavors. Every aspect of this home has been meticulously thought out and designed to perfection. The primary suite and bath serve as a tranquil sanctuary, complete with a soothing steam shower and heated floors. The spacious, level yard offers an abundance of space for various recreational pursuits, and even provides the potential canvas for an in-ground pool installation. Do not let this chance slip away. Seize the opportunity to own a brilliant home that is sure to inspire and captivate you for years.
Zillow last checked: 8 hours ago
Listing updated: April 08, 2025 at 01:28pm
Listed by:
Steve McKenna & The Home Advantage Team 781-645-0505,
Gibson Sotheby's International Realty 781-648-3500
Bought with:
Shelley Chhabra
LA Realty and Property Consulting, LLC
Source: MLS PIN,MLS#: 73148770
Facts & features
Interior
Bedrooms & bathrooms
- Bedrooms: 5
- Bathrooms: 5
- Full bathrooms: 4
- 1/2 bathrooms: 1
- Main level bathrooms: 1
Primary bedroom
- Features: Bathroom - 3/4, Ceiling Fan(s), Walk-In Closet(s), Closet/Cabinets - Custom Built, Flooring - Hardwood, Cable Hookup, Recessed Lighting
- Level: Second
- Area: 312
- Dimensions: 13 x 24
Bedroom 2
- Features: Ceiling Fan(s), Closet/Cabinets - Custom Built, Flooring - Hardwood, Cable Hookup, Recessed Lighting
- Level: Second
- Area: 165
- Dimensions: 11 x 15
Bedroom 3
- Features: Ceiling Fan(s), Closet/Cabinets - Custom Built, Flooring - Hardwood, Cable Hookup, Recessed Lighting
- Level: Second
- Area: 165
- Dimensions: 11 x 15
Bedroom 4
- Features: Ceiling Fan(s), Closet/Cabinets - Custom Built, Flooring - Hardwood, Cable Hookup, Recessed Lighting
- Level: Second
- Area: 143
- Dimensions: 13 x 11
Bedroom 5
- Features: Ceiling Fan(s), Walk-In Closet(s), Closet/Cabinets - Custom Built, Flooring - Hardwood, Cable Hookup, Recessed Lighting
- Level: Third
- Area: 572
- Dimensions: 26 x 22
Primary bathroom
- Features: Yes
Bathroom 1
- Features: Bathroom - Half, Flooring - Hardwood, Countertops - Stone/Granite/Solid, Recessed Lighting, Wainscoting, Crown Molding
- Level: Main,First
- Area: 35
- Dimensions: 5 x 7
Bathroom 2
- Features: Bathroom - 3/4, Bathroom - Double Vanity/Sink, Bathroom - Tiled With Shower Stall, Ceiling Fan(s), Closet/Cabinets - Custom Built, Flooring - Stone/Ceramic Tile, Recessed Lighting, Steam / Sauna
- Level: Second
- Area: 99
- Dimensions: 11 x 9
Bathroom 3
- Features: Bathroom - Full, Bathroom - Double Vanity/Sink, Bathroom - Tiled With Tub & Shower, Ceiling Fan(s), Closet/Cabinets - Custom Built, Flooring - Stone/Ceramic Tile, Double Vanity, Recessed Lighting
- Level: Second
- Area: 88
- Dimensions: 8 x 11
Dining room
- Features: Flooring - Hardwood, Exterior Access, Open Floorplan, Recessed Lighting, Crown Molding
- Level: First
- Area: 156
- Dimensions: 12 x 13
Family room
- Features: Flooring - Stone/Ceramic Tile, Cable Hookup, Recessed Lighting, Slider
- Level: Basement
- Area: 169
- Dimensions: 13 x 13
Kitchen
- Features: Flooring - Hardwood, Cabinets - Upgraded, Open Floorplan, Recessed Lighting, Gas Stove, Lighting - Pendant, Crown Molding
- Level: Main,First
- Area: 247
- Dimensions: 19 x 13
Living room
- Features: Ceiling Fan(s), Flooring - Hardwood, Cable Hookup, Open Floorplan, Recessed Lighting, Crown Molding
- Level: Main,First
- Area: 418
- Dimensions: 22 x 19
Heating
- Forced Air, Natural Gas
Cooling
- Central Air
Appliances
- Included: Gas Water Heater, Tankless Water Heater, Range, Dishwasher, Disposal, Microwave, Refrigerator, Freezer, ENERGY STAR Qualified Refrigerator, ENERGY STAR Qualified Dishwasher, Range Hood
- Laundry: Dryer Hookup - Electric, Washer Hookup, Second Floor, Electric Dryer Hookup
Features
- Bathroom - Full, Bathroom - Tiled With Shower Stall, Ceiling Fan(s), Walk-In Closet(s), Closet/Cabinets - Custom Built, Countertops - Stone/Granite/Solid, Recessed Lighting, Slider, Bathroom - Tiled With Tub & Shower, Bathroom, Exercise Room, Sitting Room, Walk-up Attic, Wired for Sound, Internet Available - Unknown
- Flooring: Tile, Hardwood, Flooring - Stone/Ceramic Tile, Flooring - Hardwood
- Doors: Insulated Doors
- Windows: Skylight(s), Insulated Windows, Screens
- Basement: Full,Partially Finished,Walk-Out Access
- Number of fireplaces: 1
- Fireplace features: Living Room
Interior area
- Total structure area: 4,706
- Total interior livable area: 4,706 sqft
- Finished area above ground: 4,031
- Finished area below ground: 675
Property
Parking
- Total spaces: 4
- Parking features: Attached, Garage Door Opener, Garage Faces Side, Paved Drive, Off Street, Paved
- Attached garage spaces: 2
- Uncovered spaces: 2
Features
- Patio & porch: Porch, Deck, Deck - Composite
- Exterior features: Porch, Deck, Deck - Composite, Rain Gutters, Professional Landscaping, Screens
Lot
- Size: 9,757 sqft
- Features: Level
Details
- Parcel number: M:072.0 B:0003 L:0011,324018
- Zoning: R1
Construction
Type & style
- Home type: SingleFamily
- Architectural style: Colonial
- Property subtype: Single Family Residence
Materials
- Frame
- Foundation: Concrete Perimeter
- Roof: Shingle
Condition
- Year built: 2021
Utilities & green energy
- Electric: Circuit Breakers, 200+ Amp Service
- Sewer: Public Sewer
- Water: Public
- Utilities for property: for Gas Range, for Electric Oven, for Electric Dryer, Washer Hookup
Green energy
- Energy efficient items: Thermostat
Community & neighborhood
Community
- Community features: Public Transportation, Shopping, Park, Bike Path, Highway Access, Private School, Public School, Sidewalks
Location
- Region: Arlington
- Subdivision: Morningside
Other
Other facts
- Listing terms: Other (See Remarks)
- Road surface type: Paved
Price history
| Date | Event | Price |
|---|---|---|
| 10/19/2023 | Sold | $2,003,875-6.8%$426/sqft |
Source: MLS PIN #73148770 Report a problem | ||
| 9/16/2023 | Listing removed | -- |
Source: MLS PIN #73157367 Report a problem | ||
| 9/8/2023 | Listed for rent | $12,000+328.6%$3/sqft |
Source: MLS PIN #73157367 Report a problem | ||
| 8/15/2023 | Listed for sale | $2,149,000+230.6%$457/sqft |
Source: MLS PIN #73148770 Report a problem | ||
| 3/24/2021 | Listing removed | -- |
Source: Owner Report a problem | ||
Public tax history
| Year | Property taxes | Tax assessment |
|---|---|---|
| 2025 | $21,315 +8.3% | $1,979,100 +6.4% |
| 2024 | $19,689 +6.6% | $1,859,200 +12.8% |
| 2023 | $18,473 +121.1% | $1,647,900 +125.2% |
Find assessor info on the county website
Neighborhood: 02474
Nearby schools
GreatSchools rating
- 8/10Bishop Elementary SchoolGrades: K-5Distance: 0.1 mi
- 9/10Ottoson Middle SchoolGrades: 7-8Distance: 1 mi
- 10/10Arlington High SchoolGrades: 9-12Distance: 0.6 mi
Schools provided by the listing agent
- Elementary: Bishop
- Middle: Ottoson/Gibbs
- High: Ahs
Source: MLS PIN. This data may not be complete. We recommend contacting the local school district to confirm school assignments for this home.
Get a cash offer in 3 minutes
Find out how much your home could sell for in as little as 3 minutes with a no-obligation cash offer.
Estimated market value$2,254,600
Get a cash offer in 3 minutes
Find out how much your home could sell for in as little as 3 minutes with a no-obligation cash offer.
Estimated market value
$2,254,600

