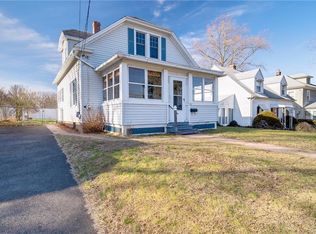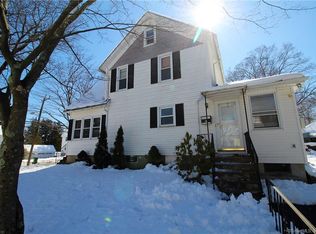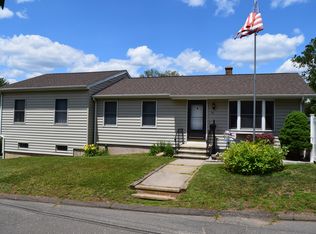Sold for $285,900
$285,900
33 Ridge Road, Middletown, CT 06457
2beds
1,180sqft
Single Family Residence
Built in 1919
6,098.4 Square Feet Lot
$314,700 Zestimate®
$242/sqft
$1,762 Estimated rent
Home value
$314,700
$299,000 - $330,000
$1,762/mo
Zestimate® history
Loading...
Owner options
Explore your selling options
What's special
Welcome to 33 Ridge Road! This lovely bungalow has been renovated and updated in all of the important areas. The kitchen has beautiful new cabinetry, granite countertops and SS appliances. The furnace has been updated with a state of the art heating system which includes a tankless hot water system. Natural gas is now the source for heat, hot water AND cooking in that new kitchen! The newly replaced roof with architectural shingles is another plus at this property. Hardwood floors gleam throughout the house including the kitchen. The spacious living room and dining room are ideal for welcoming guests for entertaining or simply enjoying daily living. The enclosed front porch adds to the living space in the warmer months of the year. The potential seems endless in the unfinished walk-up attic in this darling 1919 home. Please note that the town field card indicates this property as a two bedroom house but the third room, also on the main floor, can certainly be a third bedroom, a den, a home office or workout space. So much here wrapped up in this cozy corner of the world. Welcome 2024, and WELCOME to this lovely home! Definitely HOME, SWEET HOME!!!
Zillow last checked: 8 hours ago
Listing updated: July 09, 2024 at 08:19pm
Listed by:
Margaret Mullaney 860-202-7697,
William Raveis Real Estate 860-344-1658
Bought with:
Susan Queno, RES.0800741
Keller Williams Coastal
Source: Smart MLS,MLS#: 170614686
Facts & features
Interior
Bedrooms & bathrooms
- Bedrooms: 2
- Bathrooms: 1
- Full bathrooms: 1
Bedroom
- Features: Ceiling Fan(s), Hardwood Floor
- Level: Main
- Area: 149.5 Square Feet
- Dimensions: 13 x 11.5
Bedroom
- Features: Hardwood Floor
- Level: Main
- Area: 126.1 Square Feet
- Dimensions: 13 x 9.7
Bedroom
- Features: Ceiling Fan(s), Hardwood Floor
- Level: Main
- Area: 149.5 Square Feet
- Dimensions: 13 x 11.5
Bedroom
- Features: Hardwood Floor
- Level: Main
- Area: 126.1 Square Feet
- Dimensions: 13 x 9.7
Bathroom
- Features: Tile Floor
- Level: Main
Bathroom
- Features: Tile Floor
- Level: Main
Den
- Features: Hardwood Floor
- Level: Main
- Area: 97.2 Square Feet
- Dimensions: 12 x 8.1
Dining room
- Features: Bay/Bow Window, Hardwood Floor
- Level: Main
- Area: 162 Square Feet
- Dimensions: 13.5 x 12
Dining room
- Features: Bay/Bow Window, Hardwood Floor
- Level: Main
- Area: 162 Square Feet
- Dimensions: 13.5 x 12
Kitchen
- Features: Remodeled, Breakfast Bar, Ceiling Fan(s), Granite Counters, Hardwood Floor
- Level: Main
- Area: 166.4 Square Feet
- Dimensions: 16 x 10.4
Kitchen
- Features: Remodeled, Breakfast Bar, Ceiling Fan(s), Granite Counters, Hardwood Floor
- Level: Main
- Area: 166.4 Square Feet
- Dimensions: 16 x 10.4
Living room
- Features: Ceiling Fan(s), Hardwood Floor
- Level: Main
- Area: 195 Square Feet
- Dimensions: 15 x 13
Living room
- Features: Ceiling Fan(s), Hardwood Floor
- Level: Main
- Area: 195 Square Feet
- Dimensions: 15 x 13
Heating
- Radiator, Natural Gas
Cooling
- Ceiling Fan(s)
Appliances
- Included: Gas Range, Microwave, Refrigerator, Dishwasher, Disposal, Washer, Dryer, Tankless Water Heater
- Laundry: Lower Level
Features
- Doors: Storm Door(s)
- Basement: Full,Unfinished,Concrete
- Attic: Walk-up,Floored
- Has fireplace: No
Interior area
- Total structure area: 1,180
- Total interior livable area: 1,180 sqft
- Finished area above ground: 1,180
Property
Parking
- Parking features: Driveway, Off Street, Private
- Has uncovered spaces: Yes
Features
- Patio & porch: Porch, Screened
- Fencing: Partial
Lot
- Size: 6,098 sqft
- Features: Dry, Corner Lot, Level
Details
- Additional structures: Shed(s)
- Parcel number: 1003463
- Zoning: RPZ
Construction
Type & style
- Home type: SingleFamily
- Architectural style: Bungalow
- Property subtype: Single Family Residence
Materials
- Vinyl Siding
- Foundation: Block, Masonry
- Roof: Asphalt
Condition
- New construction: No
- Year built: 1919
Utilities & green energy
- Sewer: Public Sewer
- Water: Public
- Utilities for property: Cable Available
Green energy
- Energy efficient items: Ridge Vents, Doors
Community & neighborhood
Community
- Community features: Near Public Transport, Library, Medical Facilities, Shopping/Mall
Location
- Region: Middletown
Price history
| Date | Event | Price |
|---|---|---|
| 2/8/2024 | Sold | $285,900+2.5%$242/sqft |
Source: | ||
| 1/27/2024 | Listed for sale | $279,000$236/sqft |
Source: | ||
| 1/20/2024 | Pending sale | $279,000$236/sqft |
Source: | ||
| 1/3/2024 | Listed for sale | $279,000+64.2%$236/sqft |
Source: | ||
| 6/5/2010 | Listing removed | $169,900$144/sqft |
Source: Web Content Solutions #G541384 Report a problem | ||
Public tax history
| Year | Property taxes | Tax assessment |
|---|---|---|
| 2025 | $5,983 +4.5% | $161,650 |
| 2024 | $5,724 +5.4% | $161,650 |
| 2023 | $5,433 +16% | $161,650 +42.4% |
Find assessor info on the county website
Neighborhood: 06457
Nearby schools
GreatSchools rating
- 5/10Farm Hill SchoolGrades: K-5Distance: 0.7 mi
- 4/10Beman Middle SchoolGrades: 7-8Distance: 0.6 mi
- 4/10Middletown High SchoolGrades: 9-12Distance: 2.7 mi
Schools provided by the listing agent
- High: Middletown
Source: Smart MLS. This data may not be complete. We recommend contacting the local school district to confirm school assignments for this home.
Get pre-qualified for a loan
At Zillow Home Loans, we can pre-qualify you in as little as 5 minutes with no impact to your credit score.An equal housing lender. NMLS #10287.
Sell with ease on Zillow
Get a Zillow Showcase℠ listing at no additional cost and you could sell for —faster.
$314,700
2% more+$6,294
With Zillow Showcase(estimated)$320,994


