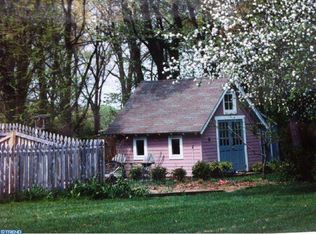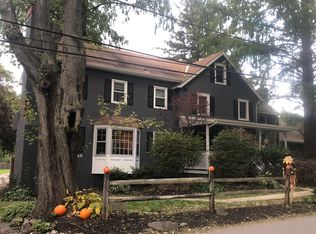Sold for $734,000
$734,000
33 Ridge Rd, Malvern, PA 19355
5beds
2,152sqft
Single Family Residence
Built in 1976
0.57 Acres Lot
$810,800 Zestimate®
$341/sqft
$3,656 Estimated rent
Home value
$810,800
$762,000 - $868,000
$3,656/mo
Zestimate® history
Loading...
Owner options
Explore your selling options
What's special
Situated on walkable and quiet Ridge Road, this five-bedroom home is surrounded by beautiful and lush landscaping. The lot is just more than a half-acre and the home is perfectly positioned for privacy, especially when in the wonderful large and flat back yard! The roof is newer with a transferrable warranty and there is a generator hookup. The eat-in Kitchen is the heart of this home and features a new dishwasher, quartz counters, tiled backsplash, double sink, wood-look vinyl flooring and recessed lighting. With views to the back yard and deck access, the Kitchen is also open to the Family Room. The Family Room is newly carpeted and features a wood-burning fireplace with woodstove insert and a full brick surround, mantle and seating! A sliding glass door opens to the screened porch with skylights. Formal Living and Dining spaces feature hardwood flooring and a Powder Room competes the first level. Upstairs are five newly carpeted bedrooms, Hall Bath with tub and shower and the Primary Bedroom is ensuite with a tub, shower and towel warmer. The wall between the 4th & 5th bedroom was added and could be removed to create one larger bedroom or office. The full basement is unfinished and has hookups for two washers and two dryers if needed. The two car garage has attic storage and there’s a storage shed in the back yard. The owners say they’ve loved the neighborhood, walking the wide streets, appreciating the very private back yard and the way the deck is shaded in late afternoon. Minutes to Malvern Boro and SEPTA Malvern train station. Yes, the taxes really are that low! Don’t miss this lovely home! (Please note that the tax record is incorrect; the home has public sewer service and five bedrooms.)
Zillow last checked: 8 hours ago
Listing updated: June 27, 2024 at 05:03pm
Listed by:
Tom Burlington 484-868-3072,
Duffy Real Estate-St Davids
Bought with:
Nan Turanski, RS291779
Compass RE
Source: Bright MLS,MLS#: PACT2066258
Facts & features
Interior
Bedrooms & bathrooms
- Bedrooms: 5
- Bathrooms: 3
- Full bathrooms: 2
- 1/2 bathrooms: 1
- Main level bathrooms: 1
Basement
- Area: 696
Heating
- Hot Water, Oil
Cooling
- Central Air, Electric
Appliances
- Included: Dishwasher, Dryer, Exhaust Fan, Self Cleaning Oven, Oven/Range - Electric, Refrigerator, Stainless Steel Appliance(s), Washer, Water Heater, Electric Water Heater
- Laundry: In Basement, Laundry Room
Features
- Breakfast Area, Chair Railings, Dining Area, Family Room Off Kitchen, Formal/Separate Dining Room, Eat-in Kitchen, Primary Bath(s), Recessed Lighting, Bathroom - Tub Shower, Upgraded Countertops
- Flooring: Hardwood, Carpet, Wood
- Windows: Double Pane Windows, Replacement, Screens, Skylight(s), Window Treatments
- Basement: Full,Unfinished,Drainage System,Sump Pump
- Number of fireplaces: 1
- Fireplace features: Brick, Insert, Mantel(s), Wood Burning Stove
Interior area
- Total structure area: 2,848
- Total interior livable area: 2,152 sqft
- Finished area above ground: 2,152
- Finished area below ground: 0
Property
Parking
- Total spaces: 2
- Parking features: Garage Faces Side, Garage Door Opener, Inside Entrance, Driveway, Private, Attached, Off Street, On Street
- Attached garage spaces: 2
- Has uncovered spaces: Yes
Accessibility
- Accessibility features: None
Features
- Levels: Two
- Stories: 2
- Patio & porch: Deck, Porch, Screened, Screened Porch
- Pool features: None
- Fencing: Privacy,Back Yard,Wood
- Has view: Yes
- View description: Garden, Trees/Woods
Lot
- Size: 0.57 Acres
- Features: Backs to Trees, Front Yard, Landscaped, Level, Open Lot, Private, Rear Yard, SideYard(s), Wooded, Vegetation Planting
Details
- Additional structures: Above Grade, Below Grade
- Parcel number: 4207B0156
- Zoning: R10
- Zoning description: residential
- Special conditions: Standard
Construction
Type & style
- Home type: SingleFamily
- Architectural style: Colonial
- Property subtype: Single Family Residence
Materials
- Vinyl Siding
- Foundation: Block, Active Radon Mitigation
- Roof: Pitched,Shingle
Condition
- Very Good
- New construction: No
- Year built: 1976
Utilities & green energy
- Electric: 200+ Amp Service
- Sewer: Public Sewer
- Water: Public
Community & neighborhood
Location
- Region: Malvern
- Subdivision: Summit Ridge
- Municipality: EAST WHITELAND TWP
Other
Other facts
- Listing agreement: Exclusive Right To Sell
- Ownership: Fee Simple
Price history
| Date | Event | Price |
|---|---|---|
| 6/27/2024 | Sold | $734,000+0.7%$341/sqft |
Source: | ||
| 6/20/2024 | Pending sale | $729,000$339/sqft |
Source: | ||
| 5/27/2024 | Contingent | $729,000$339/sqft |
Source: | ||
| 5/16/2024 | Listed for sale | $729,000+255.6%$339/sqft |
Source: | ||
| 9/16/1999 | Sold | $205,000$95/sqft |
Source: Public Record Report a problem | ||
Public tax history
| Year | Property taxes | Tax assessment |
|---|---|---|
| 2025 | $5,977 +3.6% | $196,430 |
| 2024 | $5,768 +2.5% | $196,430 |
| 2023 | $5,629 +2.7% | $196,430 |
Find assessor info on the county website
Neighborhood: Frazer
Nearby schools
GreatSchools rating
- 5/10Sugartown El SchoolGrades: K-5Distance: 1.8 mi
- 7/10Great Valley Middle SchoolGrades: 6-8Distance: 2.1 mi
- 10/10Great Valley High SchoolGrades: 9-12Distance: 2 mi
Schools provided by the listing agent
- Elementary: Sugartown
- Middle: Great Valley M.s.
- High: Great Valley
- District: Great Valley
Source: Bright MLS. This data may not be complete. We recommend contacting the local school district to confirm school assignments for this home.
Get a cash offer in 3 minutes
Find out how much your home could sell for in as little as 3 minutes with a no-obligation cash offer.
Estimated market value$810,800
Get a cash offer in 3 minutes
Find out how much your home could sell for in as little as 3 minutes with a no-obligation cash offer.
Estimated market value
$810,800

