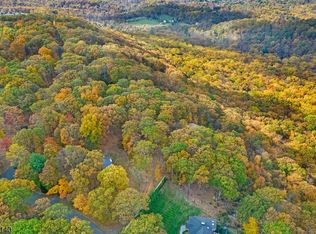This Large Custom Home will be your Year Round Retreat with spectacular views from every room. The house is situated on top of the highly desired Tewksbury mountain and comfortably spaced from adjacent homes. Perfectly manicured landscape, and Stone Front with towering pillars. The two story foyer opens up to a soft curved staircase and boast natural stone floor. The foyer is open to the formal living room and the Library/Billiard room has a natural stone wall and fireplace. The gourmet Tuscan inspired kitchen has all high end appliances with built-in Sub-Zero refrigerator, a commercial grade Range Hood and Gas stovetop with grill. The butler’s pantry joins the kitchen to the formal dining room and has matching custom Cherry cabinets and granite countertops, with a sink and piped for commercial coffee/cappuccino maker. The Kitchen nook has a bay window to enhance the panoramic views. The family room is framed by arched opening and two pillars from the kitchen. There is a French balcony with a curved archway overlooking the two story family room from the back staircase. The Master suite has a sophisticated elegance and unbelievable views from the sitting area and spa like bathroom with large step up Aquatic whirlpool tub. 4 bedrooms, 4 bathrooms with the potential for an additional 1st Floor Master In-law suite. All the Custom woodwork, doors and trim is finished in oil paint which gives the appearance of simple elegance as you walk from room to room. Lauzon hardwood floors on first floor and in the 2nd floor Observatory which also has a walk-out Deck. Multiple entertainment centers with built-in speakers for your listening enjoyment in every room and even on the deck. Once outside, there is an oversize 3 level deck with breathtaking panoramic views and stunning sunsets. There is 5 zone heating and 2 air conditioning systems. Two staircases. Whole house generator. The unfinished basement has a stair to the 3 car garage.
This property is off market, which means it's not currently listed for sale or rent on Zillow. This may be different from what's available on other websites or public sources.
