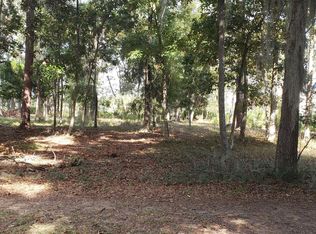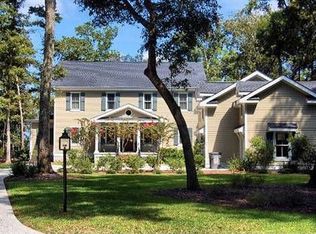Sold for $1,173,000
$1,173,000
33 Ridge Rd, Beaufort, SC 29907
3beds
2,122sqft
Single Family Residence
Built in 2013
0.59 Acres Lot
$1,173,100 Zestimate®
$553/sqft
$3,036 Estimated rent
Home value
$1,173,100
$1.09M - $1.26M
$3,036/mo
Zestimate® history
Loading...
Owner options
Explore your selling options
What's special
Quintessential Lowcountry Living at 33 Ridge Road. Set amid mature landscaping and panoramic marsh views, this Cat Island property is a private sanctuary of Lowcountry style and timeless design. With an open layout, thoughtful custom details, and expansive outdoor living spaces, it offers the peaceful seclusion you crave—just minutes from everything Beaufort has to offer.
A separate 480 sq ft guest house and 476 sq ft of covered outdoor living space make this home ideal for entertaining and year-round enjoyment. Inside, you'll find wide-plank heart pine floors, pickled butt board walls, and coffered ceilings that bring warmth and character to the main living spaces. The kitchen is a true showstopper, featuring a custom brick arched vent hood, a walk-in pantry, and open views into the great room and dining area.
The back screened porch is a highlight, complete with an authentic tabby wood-burning fireplacethe perfect spot for relaxing mornings or cozy evenings overlooking the ever-changing marsh.
The main-level primary suite offers exposed beams, a private porch, and a spa-like bath with double vanities, a large soaking tub, separate shower and walk-in closet with built-in storage. Upstairs, a flex loft provides space for an office, reading nook, or craft area, along with two additional bedrooms and a full bath.
The detached guest house is ideal for visitors or multi-generational living, offering a full living area and bath. Additional features include a garage, extra carport and ample storage.
Located within the desirable Cat Island Club community, where members enjoy golf, tennis, swimming, dining, and more, this home offers a rare opportunity to experience the best of Lowcountry livingprivacy, charm, and views that never get old. Just minutes to Downtown Beaufort, Old Town Port Royal, and local shopping and dining.
Zillow last checked: 8 hours ago
Listing updated: November 25, 2025 at 06:04pm
Listed by:
Allison Sutcliffe Greco 888-440-2798,
Greco Group Brokered by eXp
Bought with:
Todd McDaniel, 19272
BHHS Bay Street Realty
Source: Lowcountry Regional MLS,MLS#: 189875
Facts & features
Interior
Bedrooms & bathrooms
- Bedrooms: 3
- Bathrooms: 3
- Full bathrooms: 2
- 1/2 bathrooms: 1
Heating
- Electric, Heat Pump
Cooling
- Central Air, Heat Pump
Appliances
- Included: Tankless, Dishwasher, Disposal, Gas/Oven/Range
Features
- Ceiling Fan(s)
- Flooring: Wood
- Has basement: No
- Number of fireplaces: 2
Interior area
- Total structure area: 2,122
- Total interior livable area: 2,122 sqft
Property
Parking
- Total spaces: 1
- Parking features: Detached, Garage
- Garage spaces: 1
Features
- Levels: Two
- Patio & porch: Porch, Screened Porch
- Pool features: Community
- Has view: Yes
- View description: Marsh/Water/View
- Has water view: Yes
- Water view: Marsh/Water/View
Lot
- Size: 0.59 Acres
Details
- Parcel number: R20002100b00650000
- Zoning description: Residential
- Other equipment: Irrigation System
Construction
Type & style
- Home type: SingleFamily
- Property subtype: Single Family Residence
Materials
- HardiPlank Type, Board & Batten Siding
- Foundation: Slab
- Roof: Composition
Condition
- Year built: 2013
Utilities & green energy
- Gas: Propane Tank - Leased
- Sewer: Public Sewer
- Water: Public
Community & neighborhood
Community
- Community features: Tennis Court(s), Membership may be required, Golf, Pool, Clubhouse, Walking Trail
Location
- Region: Beaufort
HOA & financial
HOA
- Has HOA: Yes
- HOA fee: $930 annually
Other
Other facts
- Listing terms: VA Loan,Cash,FHA,Conventional
Price history
| Date | Event | Price |
|---|---|---|
| 11/24/2025 | Sold | $1,173,000-2.2%$553/sqft |
Source: | ||
| 9/4/2025 | Contingent | $1,199,500$565/sqft |
Source: | ||
| 8/12/2025 | Listed for sale | $1,199,500-7.7%$565/sqft |
Source: | ||
| 7/9/2025 | Listing removed | $1,299,900$613/sqft |
Source: | ||
| 5/19/2025 | Price change | $1,299,900-6.5%$613/sqft |
Source: | ||
Public tax history
| Year | Property taxes | Tax assessment |
|---|---|---|
| 2023 | $3,956 +8% | $29,840 +15% |
| 2022 | $3,664 +3.1% | $25,950 |
| 2021 | $3,554 | $25,950 |
Find assessor info on the county website
Neighborhood: 29907
Nearby schools
GreatSchools rating
- 7/10Lady's Island Elementary SchoolGrades: PK-5Distance: 2.1 mi
- 3/10Lady's Island Middle SchoolGrades: 6-8Distance: 3 mi
- 6/10Beaufort High SchoolGrades: 9-12Distance: 3 mi

Get pre-qualified for a loan
At Zillow Home Loans, we can pre-qualify you in as little as 5 minutes with no impact to your credit score.An equal housing lender. NMLS #10287.

