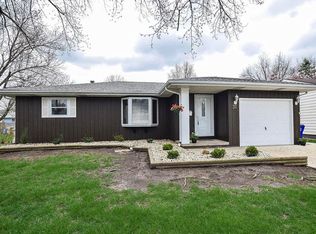Move in ready ranch home on a quiet street in South Shores. This 3 bed 1 and 2 half bath home has been beautifully maintained throughout the years both inside and outside. Well-manicured yard featuring a stone garden, updated landscaping, and a partially fenced back yard with your own basketball court. Inside you'll find a light and bright living room that leads to your dining and kitchen. The kitchen features custom cabinets, tile backsplash and a slider to the large deck. Down the hall are 2 bedrooms, a full bath and a master bedroom and en suite 1/2 bath. The walk-out basement has a cozy family room and a rec room perfect for entertaining! There is also a spacious laundry room and storage space. Updates include: newer A/C, replacement windows, new siding & newer roof. This home checks all of the boxes so schedule your showing today!
This property is off market, which means it's not currently listed for sale or rent on Zillow. This may be different from what's available on other websites or public sources.
