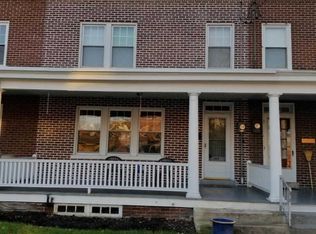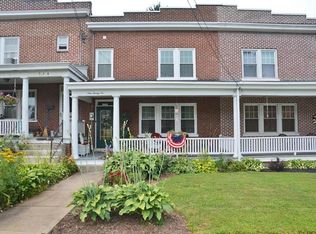Sold for $451,000 on 03/17/25
$451,000
33 Rider Ave, Lancaster, PA 17603
5beds
3,104sqft
Single Family Residence
Built in 1910
6,098.4 Square Feet Lot
$476,700 Zestimate®
$145/sqft
$2,998 Estimated rent
Home value
$476,700
$448,000 - $505,000
$2,998/mo
Zestimate® history
Loading...
Owner options
Explore your selling options
What's special
Charming 5 bedroom home with lots of character and a hard to find opportunity to generate income! Located in Lancaster Township on a corner lot within a short walking distance to many of Lancaster City's finest eateries. This property is loaded with charm and the third floor has been used to produce income as a short term rental. This beauty has hardwood floors throughout, and newly replaced vinyl windows letting in a ton of natural light! Check out the expansive living room with a cozy fireplace, a spacious dining room, and a lovely kitchen with a breakfast nook looking out over the patio. Also on the first floor is a dedicated office providing an area for remote work. The second level provides three generously sized bedrooms, a large bathroom with a double bowl vanity and an inviting sun room to watch the sunrise. The top floor is a true gem, offering a private primary suite with a bedroom, living room, a mini kitchen and full bath or you can continue the use as a short-term rental. This is functional and practical due to an outside entrance and this space can be separated from the main living space. The current owner has successfully rented this space on Airbnb for many years. The township ordinances for short-term rental are available in the documents for your review. The exterior patio with mature landscaping provides a private area to entertain or simply relax. A two-car detached garage, set up for a work shop with electric, along with two additional off-street parking spaces ensures lots of room for your vehicles. This is a must-see property, come and experience this space for yourself!
Zillow last checked: 8 hours ago
Listing updated: March 25, 2025 at 08:14am
Listed by:
Christine Nolt 717-517-0407,
Kingsway Realty - Lancaster,
Listing Team: The Nolt Team
Bought with:
Terry Grinestaff, RS175421L
Advanced Realty Services
Source: Bright MLS,MLS#: PALA2063202
Facts & features
Interior
Bedrooms & bathrooms
- Bedrooms: 5
- Bathrooms: 3
- Full bathrooms: 2
- 1/2 bathrooms: 1
- Main level bathrooms: 1
Bedroom 1
- Level: Upper
- Area: 154 Square Feet
- Dimensions: 14.3 X 11
Bedroom 2
- Level: Upper
- Area: 165 Square Feet
- Dimensions: 15 X 11
Bedroom 3
- Level: Upper
- Area: 135 Square Feet
- Dimensions: 15.4 X 9
Bedroom 4
- Description: 3rd floor & kitchen area
- Level: Upper
- Area: 168 Square Feet
- Dimensions: 14.2 X 11.8
Bedroom 5
- Description: 3rd floor
- Level: Upper
- Area: 342 Square Feet
- Dimensions: 18.5 X 18.7
Bathroom 2
- Features: Flooring - Concrete
- Level: Upper
- Area: 144 Square Feet
- Dimensions: 12 X 12
Bathroom 3
- Description: 3rd floor
- Features: Flooring - Vinyl
- Level: Upper
- Area: 64 Square Feet
- Dimensions: 8 X 8
Den
- Level: Unspecified
Den
- Level: Main
- Area: 90 Square Feet
- Dimensions: 10.4 X 9
Dining room
- Level: Main
- Area: 195 Square Feet
- Dimensions: 15.5 X 13.5
Kitchen
- Features: Flooring - Concrete
- Level: Main
- Area: 325 Square Feet
- Dimensions: 24.6 X 12.6
Kitchen
- Level: Unspecified
Laundry
- Description: + dressing room
- Level: Upper
- Area: 54 Square Feet
- Dimensions: 9 X 6.4
Laundry
- Level: Upper
Living room
- Features: Fireplace - Other
- Level: Unspecified
Living room
- Description: Gas log fireplace
- Level: Main
- Area: 345 Square Feet
- Dimensions: 23 X 15
Other
- Description: Off den
- Features: Flooring - Concrete
- Level: Main
- Area: 15 Square Feet
- Dimensions: 5.5 X 3
Other
- Description: Sunroom/studio 2nd floor
- Features: Flooring - HardWood
- Level: Upper
- Area: 189 Square Feet
- Dimensions: 21 X 9.3
Other
- Level: Unspecified
Heating
- Hot Water, Radiator, Natural Gas
Cooling
- Window Unit(s), Wall Unit(s), Electric
Appliances
- Included: Gas Water Heater
- Laundry: Upper Level, Laundry Room
Features
- Breakfast Area, Dining Area, Formal/Separate Dining Room, Built-in Features
- Windows: Insulated Windows
- Basement: Full,Sump Pump
- Number of fireplaces: 1
Interior area
- Total structure area: 4,409
- Total interior livable area: 3,104 sqft
- Finished area above ground: 3,104
- Finished area below ground: 0
Property
Parking
- Total spaces: 4
- Parking features: Garage Faces Front, Off Street, On Street, Detached
- Garage spaces: 2
- Has uncovered spaces: Yes
Accessibility
- Accessibility features: None
Features
- Levels: Two and One Half
- Stories: 2
- Pool features: None
- Frontage length: Road Frontage: 50
Lot
- Size: 6,098 sqft
Details
- Additional structures: Above Grade, Below Grade
- Parcel number: 3405030500000
- Zoning: R-2
- Special conditions: Standard
Construction
Type & style
- Home type: SingleFamily
- Architectural style: Traditional
- Property subtype: Single Family Residence
Materials
- Brick, Stick Built
- Foundation: Stone
- Roof: Slate
Condition
- New construction: No
- Year built: 1910
Utilities & green energy
- Electric: 200+ Amp Service
- Sewer: Public Sewer
- Water: Public
- Utilities for property: Cable Available
Community & neighborhood
Security
- Security features: Smoke Detector(s)
Location
- Region: Lancaster
- Subdivision: Hamilton Park
- Municipality: LANCASTER TWP
Other
Other facts
- Listing agreement: Exclusive Agency
- Listing terms: Conventional,Cash
- Ownership: Fee Simple
Price history
| Date | Event | Price |
|---|---|---|
| 3/17/2025 | Sold | $451,000+0.4%$145/sqft |
Source: | ||
| 2/10/2025 | Pending sale | $449,000$145/sqft |
Source: | ||
| 1/29/2025 | Listed for sale | $449,000+99.6%$145/sqft |
Source: | ||
| 4/13/2018 | Sold | $225,000-5.4%$72/sqft |
Source: Public Record Report a problem | ||
| 2/22/2018 | Pending sale | $237,900$77/sqft |
Source: Coldwell Banker Residential Brokerage - Lancaster #1000095006 Report a problem | ||
Public tax history
| Year | Property taxes | Tax assessment |
|---|---|---|
| 2025 | $5,688 +1.5% | $194,400 |
| 2024 | $5,606 +2.4% | $194,400 |
| 2023 | $5,477 +6.3% | $194,400 |
Find assessor info on the county website
Neighborhood: West End
Nearby schools
GreatSchools rating
- 5/10Smith-Wade-El Elementary SchoolGrades: PK-5Distance: 0.5 mi
- 5/10Wheatland Middle SchoolGrades: 6-8Distance: 0.4 mi
- 5/10Mccaskey CampusGrades: 9-12Distance: 2 mi
Schools provided by the listing agent
- High: Mccaskey Campus
- District: School District Of Lancaster
Source: Bright MLS. This data may not be complete. We recommend contacting the local school district to confirm school assignments for this home.

Get pre-qualified for a loan
At Zillow Home Loans, we can pre-qualify you in as little as 5 minutes with no impact to your credit score.An equal housing lender. NMLS #10287.
Sell for more on Zillow
Get a free Zillow Showcase℠ listing and you could sell for .
$476,700
2% more+ $9,534
With Zillow Showcase(estimated)
$486,234
