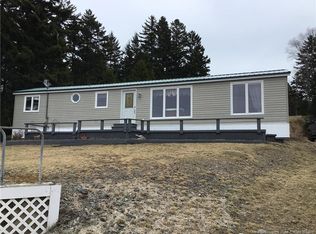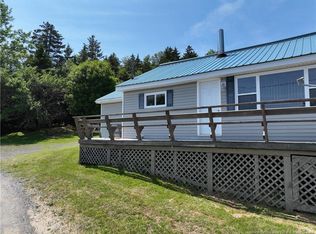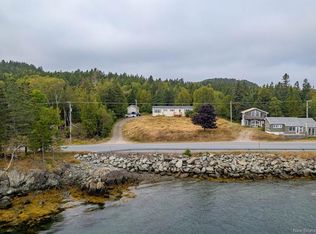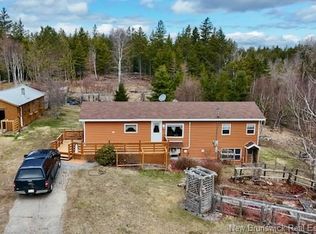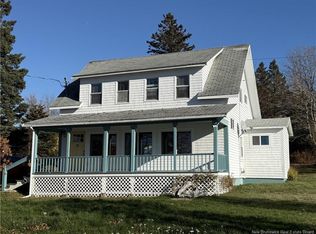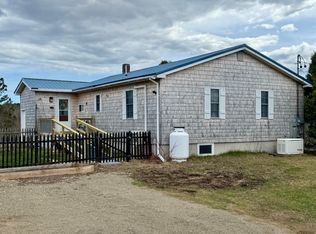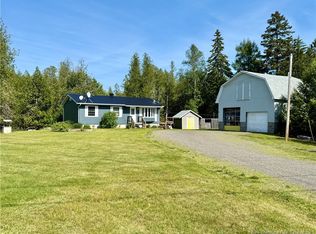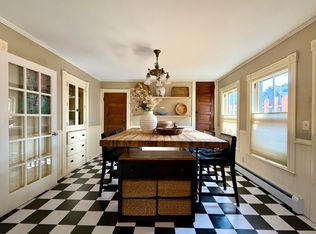Located in Richardson, Deer Island, 5 minutes from the ferry landing, is this three bedroom two bath home on a large landscaped lot. This home was recently completely renovated within, and shows as new. This full update includes new plumbing including a hot water heater, pressure tanks, piping, well and new electrical including a new 200 amp entrance, updated panel and wiring. Upgraded insulation and heating have also been added to the home. The finished product is a "new" home with true charm and character that has been brought up to today’s standards of convenience, comfort, and efficiency. The open concept design of the main level is both bright, attractive and functional. On the main level is the kitchen, large formal dining room, living room and a full bath. The laundry area is located at the back with a side entrance leading to a new deck, a fantastic place to barbeque, entertain, or simply relax. Upstairs are three nicely sized bedrooms and a full bath. This property has an abundance of outdoor space with mature trees, allowing you to enjoy nature or a campfire under the stars. The location is excellent, being close to everything this beautiful seaside island has to offer. Call today for more information or to arrange a private viewing.
For sale
C$299,000
33 Richardson Rd, West Isles, NB E5V 1S2
3beds
1,728sqft
Single Family Residence
Built in 1945
0.7 Acres Lot
$-- Zestimate®
C$173/sqft
C$-- HOA
What's special
Large landscaped lotBright attractive and functionalLarge formal dining room
- 197 days |
- 345 |
- 31 |
Zillow last checked: 8 hours ago
Listing updated: January 22, 2026 at 02:59am
Listed by:
KARL DEERING, Salesperson,
SUTTON GROUP AURORA REALTY LTD. Brokerage
Source: New Brunswick Real Estate Board,MLS®#: NB122908
Facts & features
Interior
Bedrooms & bathrooms
- Bedrooms: 3
- Bathrooms: 2
- Full bathrooms: 2
Bedroom
- Level: Second
Bedroom
- Level: Second
Bedroom
- Level: Second
Other
- Level: Main
Other
- Level: Second
Dining room
- Level: Main
Kitchen
- Level: Main
Laundry
- Level: Main
Living room
- Level: Main
Heating
- Baseboard, Electric, Other Heating/Cooling
Cooling
- Electric, Other Heating/Cooling
Features
- Has fireplace: No
Interior area
- Total structure area: 1,728
- Total interior livable area: 1,728 sqft
- Finished area above ground: 1,728
Property
Parking
- Parking features: Gravel, No Garage
- Has uncovered spaces: Yes
Features
- Levels: Two
- Stories: 2
Lot
- Size: 0.7 Acres
- Features: 0.5 -0.99 Acres
Details
- Parcel number: 15013626
- Other equipment: No Rental Equipment
Construction
Type & style
- Home type: SingleFamily
- Property subtype: Single Family Residence
Materials
- Wood Siding
- Foundation: Concrete
- Roof: Asphalt
Condition
- Year built: 1945
Utilities & green energy
- Sewer: Septic Tank
- Water: Drilled, Well
Community & HOA
Location
- Region: West Isles
Financial & listing details
- Price per square foot: C$173/sqft
- Annual tax amount: C$1,406
- Date on market: 7/17/2025
- Ownership: Freehold
KARL DEERING, Salesperson
(506) 466-8282
By pressing Contact Agent, you agree that the real estate professional identified above may call/text you about your search, which may involve use of automated means and pre-recorded/artificial voices. You don't need to consent as a condition of buying any property, goods, or services. Message/data rates may apply. You also agree to our Terms of Use. Zillow does not endorse any real estate professionals. We may share information about your recent and future site activity with your agent to help them understand what you're looking for in a home.
Price history
Price history
Price history is unavailable.
Public tax history
Public tax history
Tax history is unavailable.Climate risks
Neighborhood: E5V
Nearby schools
GreatSchools rating
- 1/10Beatrice Rafferty SchoolGrades: K-8Distance: 5.3 mi
- NAShead High SchoolGrades: 9-12Distance: 6.7 mi
- Loading
