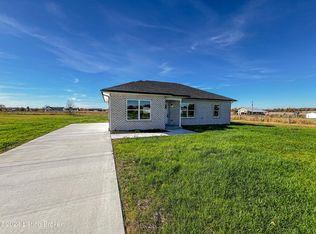Sold for $251,000 on 07/31/25
$251,000
33 Rices Pl, Buffalo, KY 42716
3beds
1,416sqft
Single Family Residence
Built in 2025
0.62 Acres Lot
$253,000 Zestimate®
$177/sqft
$1,724 Estimated rent
Home value
$253,000
Estimated sales range
Not available
$1,724/mo
Zestimate® history
Loading...
Owner options
Explore your selling options
What's special
Welcome to this adorable new construction offering over 1400 sq ft of living space with LVP flooring throughout! This beautiful home offers a delightful open concept layout, perfect for modern living and entertaining. Step inside to discover a large living area seamlessly connecting to the spacious kitchen featuring white cabinetry, granite countertops and stainless steel appliances. The home boasts a split bedroom floor plan, ensuring privacy and convenience. The lovely primary suite offers a peaceful retreat with an ensuite bathroom featuring a double vanity, a beautifully tiled walk-in shower and generous walk-in closet. The two additional bedrooms provide ideal space for family, friends or home office. Enjoy the peace and quiet of rural living and the stunning views of the rural landscape while still being close to essential amenities. You must see this home to appreciate all it has to offer! Don't miss your opportunity to own thisBEAUTIFUL new home! Schedule your tour today!
Zillow last checked: 8 hours ago
Listing updated: July 31, 2025 at 08:55pm
Listed by:
Maria Thurman 270-766-2669,
United Real Estate Louisville
Bought with:
NON MEMBER
Source: GLARMLS,MLS#: 1688133
Facts & features
Interior
Bedrooms & bathrooms
- Bedrooms: 3
- Bathrooms: 2
- Full bathrooms: 2
Primary bedroom
- Description: LVP Flooring
- Level: First
Bedroom
- Description: LVP Flooring
- Level: First
Bedroom
- Description: LVP Flooring
- Level: First
Primary bathroom
- Description: Tiled Walk-In Shower
- Level: First
Full bathroom
- Description: Double Vanity
- Level: First
Kitchen
- Description: Granite Countertops
- Level: First
Living room
- Description: LVP Flooring
- Level: First
Heating
- Electric, Heat Pump
Cooling
- Central Air
Features
- Basement: None
- Has fireplace: No
Interior area
- Total structure area: 1,416
- Total interior livable area: 1,416 sqft
- Finished area above ground: 1,416
- Finished area below ground: 0
Property
Parking
- Parking features: None
Features
- Stories: 1
- Patio & porch: Patio, Porch
- Exterior features: None
- Fencing: None
Lot
- Size: 0.62 Acres
- Features: Dead End, Level
Details
- Parcel number: 0420800205.12
Construction
Type & style
- Home type: SingleFamily
- Architectural style: Ranch
- Property subtype: Single Family Residence
Materials
- Vinyl Siding
- Foundation: Concrete Blk
- Roof: Shingle
Condition
- Year built: 2025
Utilities & green energy
- Sewer: Septic Tank
- Water: Public
- Utilities for property: Electricity Connected
Community & neighborhood
Location
- Region: Buffalo
- Subdivision: Scenic Pointe
HOA & financial
HOA
- Has HOA: No
Price history
| Date | Event | Price |
|---|---|---|
| 7/31/2025 | Sold | $251,000-4.2%$177/sqft |
Source: | ||
| 6/29/2025 | Pending sale | $262,000$185/sqft |
Source: | ||
| 5/27/2025 | Listed for sale | $262,000$185/sqft |
Source: | ||
Public tax history
Tax history is unavailable.
Neighborhood: 42716
Nearby schools
GreatSchools rating
- 7/10Abraham Lincoln Elementary SchoolGrades: K-5Distance: 3.9 mi
- 7/10Larue County Middle SchoolGrades: 6-8Distance: 4.3 mi
- 8/10Larue County High SchoolGrades: 9-12Distance: 4.2 mi

Get pre-qualified for a loan
At Zillow Home Loans, we can pre-qualify you in as little as 5 minutes with no impact to your credit score.An equal housing lender. NMLS #10287.
