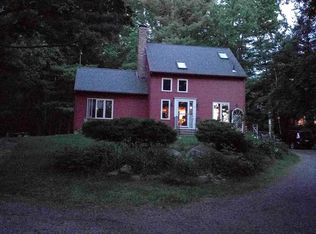Exciting new listing coming soon in Northborough! This contemporary cape has undergone a transformation! Open concept kitchen and dining room with new cabinets, new flooring, new granite counters and brand new stainless steel appliances. Open to oversized family room with sliders to the back yard. Wonderful space and flow with over 1600 square feet of living space not including the finished office room in the walk out basement. Large bedrooms with ample closet space and a full bath that includes a newly tiled Jacuzzi soaking tub. 3 bedrooms and 2 full baths. 1st floor master bedroom option! All packaged in with new roof, new siding, new windows and new electric! Lovely corner lot on a great street off of Church for an easy commute! Finishing touches happening next week but pre-market showings and offers welcome! Call or email to schedule your showing before this hits MLS!
This property is off market, which means it's not currently listed for sale or rent on Zillow. This may be different from what's available on other websites or public sources.
