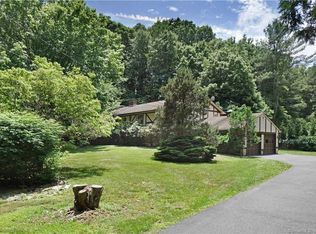Privately perched upon this elevated cul-de-sac parcel, where redwood meets stone, oversized double doors summon you inside this custom contemporary home. Skylight on the upper level bathes the striking staircase and generous foyer in light. Traditional layout with an abundance of windows allows you to drift from one bright space to the next as the main level rooms offer both openness and separation for seamless living and entertaining. Sunken living room that runs the width of the house with stunning stone fireplace invites you to contegrate, while massive sliders to the enclosed all season porch draw you out to soak up the scenic grounds all year round. Formal dining space leads you into the open island kitchen with gas range and views of your backyard oasis. Indulge by the wet bar with wine chiller in the family room, where the engraved dark cedar statement wall with fireplace bring a warmth to the heart of the home. Windowed study provides work from home space, while spacious office with dramatic built-in closet can also be utlized as fifth bedroom. Well appointed upper level presents a bedroom at each corner with windowed hall bath in the center. Master suite encourages peak relaxation with sizable double-sink bath and sliders to the roof deck overlooking the customized and meticulously maintained park-like grounds, where tiered beds boast plantings with a bloom in all seasons. Ideal Lower Easton location, quiet yet commutable- find your peace of mind at 33 Reilly.
This property is off market, which means it's not currently listed for sale or rent on Zillow. This may be different from what's available on other websites or public sources.

